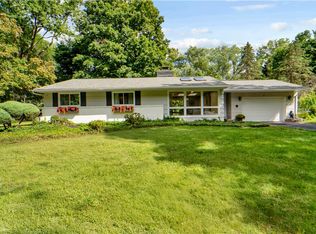Closed
$269,000
470 Marsh Rd, Pittsford, NY 14534
3beds
1,227sqft
Single Family Residence
Built in 1956
0.46 Acres Lot
$-- Zestimate®
$219/sqft
$2,474 Estimated rent
Home value
Not available
Estimated sales range
Not available
$2,474/mo
Zestimate® history
Loading...
Owner options
Explore your selling options
What's special
This charming ranch-style home offers a perfect blend of comfort and convenience. The open kitchen features a large island, perfect for cooking and entertaining. Additional highlights include a large semi-finished basement, convenient attached two-car garage, and central air for year-round comfort. The spacious fenced backyard provides ample outdoor space. Located in the Pittsford school district and close proximity to the Erie Canal trails, shopping, and restaurants make it an ideal location. With easy access to I-490 and the New York State Thruway, commuting is a breeze. Seller offering additional $3,000 credit towards countertops and additional improvements.
Zillow last checked: 8 hours ago
Listing updated: October 24, 2025 at 12:17pm
Listed by:
John P. Parrott III 315-789-6768,
Coldwell Banker Finger Lakes
Bought with:
Maribel D. Honeyford, 10491210875
Honeyford Real Estate
Source: NYSAMLSs,MLS#: R1620859 Originating MLS: Rochester
Originating MLS: Rochester
Facts & features
Interior
Bedrooms & bathrooms
- Bedrooms: 3
- Bathrooms: 2
- Full bathrooms: 2
- Main level bathrooms: 1
- Main level bedrooms: 3
Heating
- Gas, Forced Air
Cooling
- Central Air
Appliances
- Included: Dryer, Dishwasher, Electric Oven, Electric Range, Gas Water Heater, Microwave, Refrigerator, Washer
- Laundry: In Basement
Features
- Separate/Formal Living Room, Kitchen Island, Kitchen/Family Room Combo, Main Level Primary
- Flooring: Hardwood, Laminate, Varies
- Basement: Full,Partially Finished
- Number of fireplaces: 1
Interior area
- Total structure area: 1,227
- Total interior livable area: 1,227 sqft
Property
Parking
- Total spaces: 2
- Parking features: Attached, Garage
- Attached garage spaces: 2
Features
- Levels: One
- Stories: 1
- Patio & porch: Patio
- Exterior features: Blacktop Driveway, Patio
Lot
- Size: 0.46 Acres
- Dimensions: 100 x 200
- Features: Rectangular, Rectangular Lot, Residential Lot
Details
- Parcel number: 2646891641200001051000
- Special conditions: Standard
Construction
Type & style
- Home type: SingleFamily
- Architectural style: Ranch
- Property subtype: Single Family Residence
Materials
- Vinyl Siding
- Foundation: Block
- Roof: Asphalt
Condition
- Resale
- Year built: 1956
Utilities & green energy
- Electric: Circuit Breakers
- Sewer: Septic Tank
- Water: Connected, Public
- Utilities for property: Electricity Connected, Water Connected
Community & neighborhood
Location
- Region: Pittsford
- Subdivision: Distant Hills
Other
Other facts
- Listing terms: Cash,Conventional,FHA,VA Loan
Price history
| Date | Event | Price |
|---|---|---|
| 10/9/2025 | Sold | $269,000$219/sqft |
Source: | ||
| 8/11/2025 | Pending sale | $269,000$219/sqft |
Source: | ||
| 8/8/2025 | Price change | $269,000-6.9%$219/sqft |
Source: | ||
| 7/8/2025 | Listed for sale | $289,000+103.2%$236/sqft |
Source: | ||
| 2/21/2013 | Sold | $142,250-0.2%$116/sqft |
Source: | ||
Public tax history
| Year | Property taxes | Tax assessment |
|---|---|---|
| 2024 | -- | $132,800 |
| 2023 | -- | $132,800 |
| 2022 | -- | $132,800 |
Find assessor info on the county website
Neighborhood: 14534
Nearby schools
GreatSchools rating
- 9/10Jefferson Road SchoolGrades: K-5Distance: 1 mi
- 10/10Calkins Road Middle SchoolGrades: 6-8Distance: 2.9 mi
- 10/10Pittsford Sutherland High SchoolGrades: 9-12Distance: 1.6 mi
Schools provided by the listing agent
- District: Pittsford
Source: NYSAMLSs. This data may not be complete. We recommend contacting the local school district to confirm school assignments for this home.
