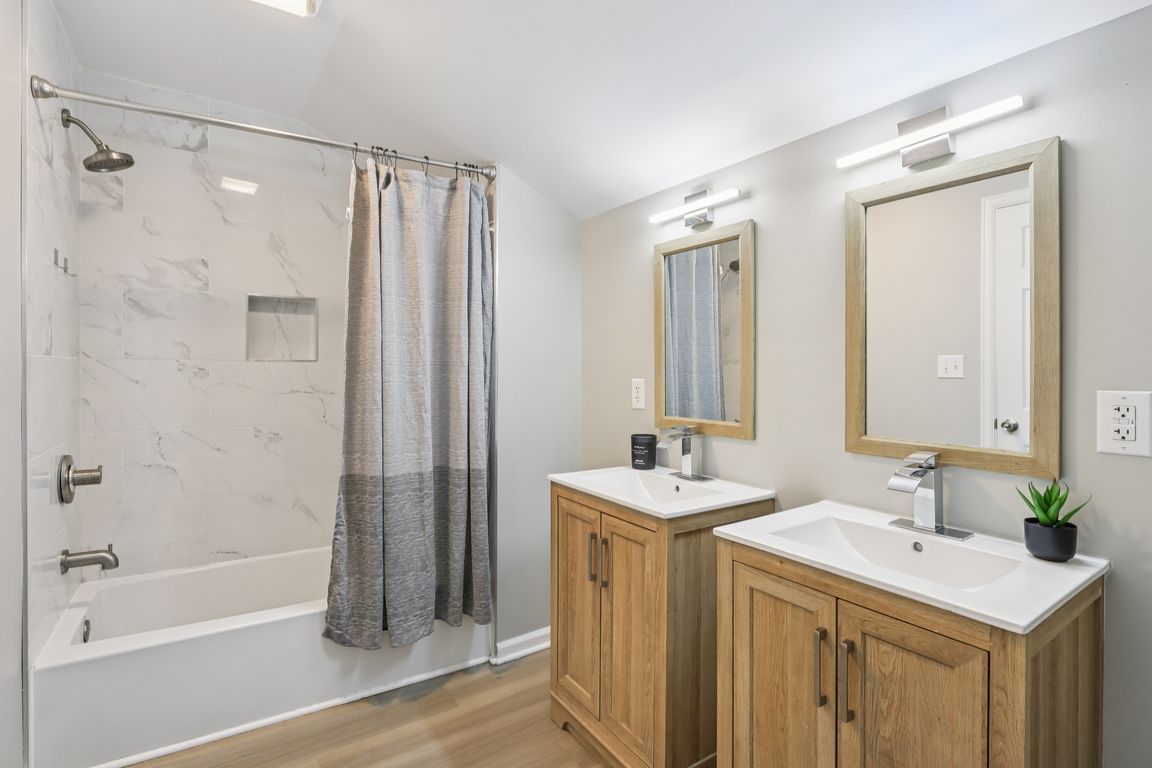
ActivePrice cut: $15K (12/2)
$185,000
2beds
1,052sqft
470 N Randolph St, Indianapolis, IN 46201
2beds
1,052sqft
Residential, single family residence
Built in 1900
5,662 sqft
Alley access, on street
$176 price/sqft
What's special
Quartz countertopsBathroom features double sinksLarge single-basin sinkAbundant natural lightTiled showerSpacious kitchenUpdated white cabinetry
TONS OF UPDATES!!! Beautifully updated 2-bedroom, 1-bath home located near the desirable Woodruff Place neighborhood. Inside, you'll find luxury vinyl plank flooring throughout, a spacious kitchen with updated white cabinetry, quartz countertops, and a large single-basin sink. The bathroom features double sinks and a tiled shower. Both bedrooms are generously sized ...
- 125 days |
- 557 |
- 59 |
Source: MIBOR as distributed by MLS GRID,MLS#: 22040362
Travel times
Living Room
Kitchen
Dining Room
Bathroom
Zillow last checked: 8 hours ago
Listing updated: December 03, 2025 at 08:57am
Listing Provided by:
Debra Short 317-258-8499,
F.C. Tucker Company
Source: MIBOR as distributed by MLS GRID,MLS#: 22040362
Facts & features
Interior
Bedrooms & bathrooms
- Bedrooms: 2
- Bathrooms: 1
- Full bathrooms: 1
- Main level bathrooms: 1
- Main level bedrooms: 2
Primary bedroom
- Level: Main
- Area: 195 Square Feet
- Dimensions: 13x15
Bedroom 2
- Level: Main
- Area: 130 Square Feet
- Dimensions: 13x10
Kitchen
- Level: Main
- Area: 182 Square Feet
- Dimensions: 14x13
Laundry
- Level: Main
- Area: 15 Square Feet
- Dimensions: 3x5
Living room
- Level: Main
- Area: 225 Square Feet
- Dimensions: 15X15
Heating
- Natural Gas
Cooling
- Central Air
Appliances
- Included: Dishwasher, Electric Water Heater, Microwave, Gas Oven, Refrigerator
- Laundry: In Unit
Features
- Double Vanity, Ceiling Fan(s), Eat-in Kitchen
- Has basement: Yes
Interior area
- Total structure area: 1,052
- Total interior livable area: 1,052 sqft
- Finished area below ground: 0
Property
Parking
- Parking features: Alley Access, On Street
Features
- Levels: One
- Stories: 1
- Patio & porch: Covered
Lot
- Size: 5,662.8 Square Feet
- Features: Curbs, Sidewalks, Street Lights, Mature Trees
Details
- Parcel number: 491006175038000101
- Special conditions: Sales Disclosure On File
- Horse amenities: None
Construction
Type & style
- Home type: SingleFamily
- Architectural style: Bungalow
- Property subtype: Residential, Single Family Residence
Materials
- Wood Siding
- Foundation: Cellar
Condition
- Updated/Remodeled
- New construction: No
- Year built: 1900
Utilities & green energy
- Water: Public
Community & HOA
Community
- Subdivision: Pettibone & Richards
HOA
- Has HOA: No
Location
- Region: Indianapolis
Financial & listing details
- Price per square foot: $176/sqft
- Tax assessed value: $154,600
- Annual tax amount: $3,758
- Date on market: 8/4/2025
- Cumulative days on market: 126 days