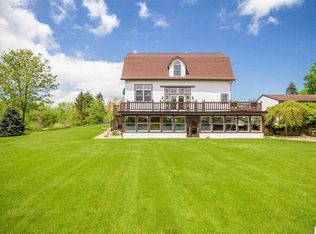A gorgeous setting for this ranch home on over 10 acres awaits its new owner. Main floor features a contemporary floor plan with living room, dining area, kitchen and laundry. The main floor also provides a master suite with private full bath, one additional bedroom and one additional full bath. The living room walks out to the deck perched over the property. Lower level walkout basements provides a family room, additional master suite with full bath, additional bedroom, storage room and utilities. Maintenance free exterior offers a 3.5 car detached garage, shed with electrical service, and whole home standby generator. Several updates underway and ready for the new owner to put their finishing touches on. Property is being sold as-is and where-is.
This property is off market, which means it's not currently listed for sale or rent on Zillow. This may be different from what's available on other websites or public sources.
