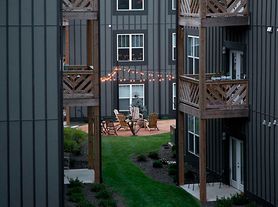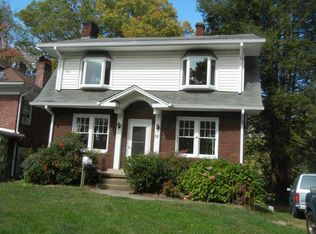Welcome to The Cottage Floor Plan at Haywood Village, located in West Asheville, NC on Haywood Road. Where charm meets comfort this beautifully crafted 3-bedroom, 2.5-bathroom home delivers a warm and inviting living experience tailored for modern lifestyles. Fully furnished and thoughtfully appointed, every detail is designed to make you feel right at home.
Step inside to discover a spacious kitchen equipped with ample cabinet space, perfect for cooking and entertaining. The home features spacious closets in every bedroom, providing plenty of storage for everyday living.
Enjoy the outdoors with a private fenced-in yard and a cozy patio space, ideal for relaxing or entertaining guests. Whether you're hosting or enjoying a quiet evening at home, this cottage offers the ideal blend of style and function.
The Cottage Floor Plan is designed to promote a lifestyle of comfort and ease, offering the perfect balance between practical living and timeless aesthetic appeal.
3 Bedrooms
2.5 Bathrooms
Fully Furnished
Fenced-In Yard
Spacious Kitchen & Closets
Private Patio Space
Contact us today to schedule your tour and experience all that this exceptional floor plan has to offer!
Water and trash services are included in the monthly rental rate, while all other utilities and add-ons are the responsibility of the resident and must be placed in their name. Lease terms are negotiable, allowing flexibility to suit your lifestyle. For those seeking convenience, we also offer an all-inclusive option at a higher rate, ideal for short-term leasing. All move-in costs are due by the scheduled move-in date, and the application and lease signing process can be completed entirely online. Residents enjoy 24/7 access to a user-friendly resident portal for easy rent payments, maintenance requests, and community updates. Our pet-friendly policy allows one pet per bedroom, and for the comfort of all residents, smoking is not permitted indoors.
Apartment for rent
$2,950/mo
470 Pace Ln #1, Asheville, NC 28806
3beds
1,663sqft
Price may not include required fees and charges.
Apartment
Available Mon Nov 10 2025
Cats, dogs OK
Central air
In unit laundry
Off street parking
Heat pump
What's special
Private fenced-in yardSpacious kitchenAmple cabinet spaceCozy patio spaceSpacious closets
- 13 days |
- -- |
- -- |
Travel times
Looking to buy when your lease ends?
Get a special Zillow offer on an account designed to grow your down payment. Save faster with up to a 6% match & an industry leading APY.
Offer exclusive to Foyer+; Terms apply. Details on landing page.
Facts & features
Interior
Bedrooms & bathrooms
- Bedrooms: 3
- Bathrooms: 3
- Full bathrooms: 2
- 1/2 bathrooms: 1
Heating
- Heat Pump
Cooling
- Central Air
Appliances
- Included: Dishwasher, Dryer, Freezer, Microwave, Oven, Refrigerator, Washer
- Laundry: In Unit
Features
- Flooring: Hardwood, Tile
- Furnished: Yes
Interior area
- Total interior livable area: 1,663 sqft
Property
Parking
- Parking features: Off Street
- Details: Contact manager
Features
- Patio & porch: Patio
- Exterior features: Garbage included in rent, Lawn, Water included in rent
Construction
Type & style
- Home type: Apartment
- Property subtype: Apartment
Utilities & green energy
- Utilities for property: Garbage, Water
Building
Management
- Pets allowed: Yes
Community & HOA
Location
- Region: Asheville
Financial & listing details
- Lease term: 1 Year
Price history
| Date | Event | Price |
|---|---|---|
| 10/14/2025 | Listed for rent | $2,950$2/sqft |
Source: Zillow Rentals | ||
| 7/31/2025 | Listing removed | $2,950$2/sqft |
Source: Zillow Rentals | ||
| 5/8/2025 | Listed for rent | $2,950$2/sqft |
Source: Zillow Rentals | ||

