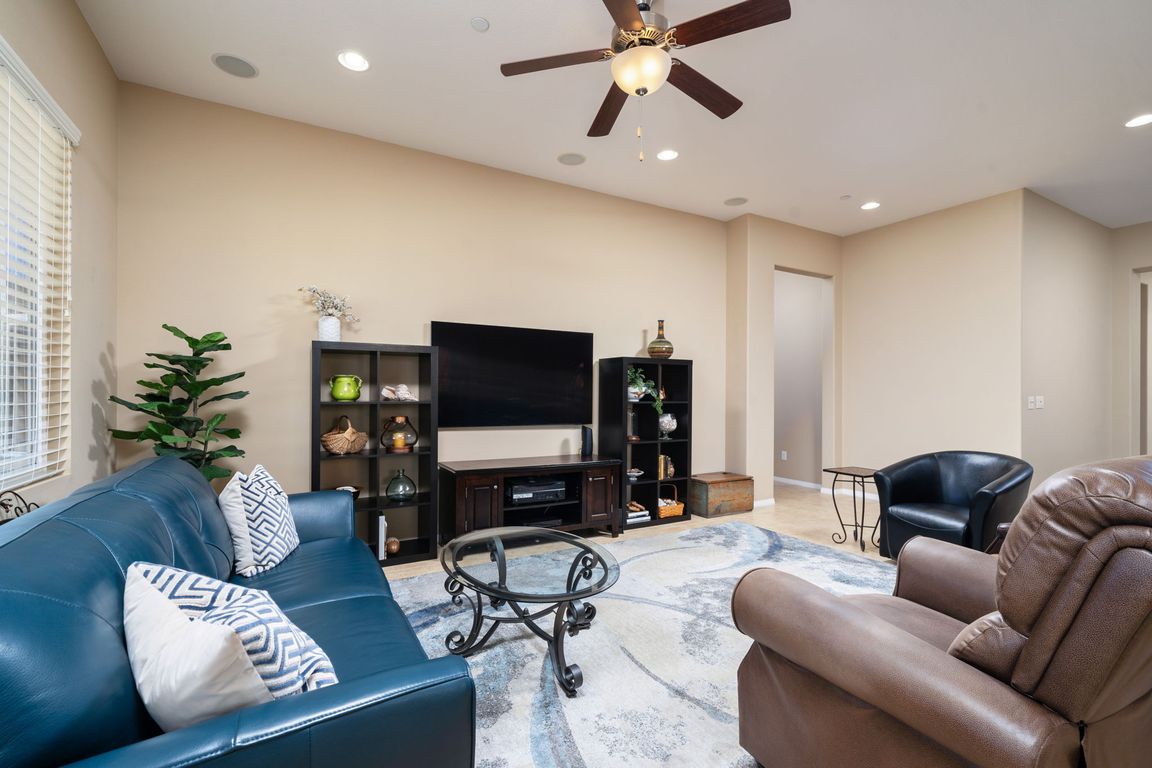
For sale
$515,000
3beds
1,859sqft
470 Princeton Peak, Beaumont, CA 92223
3beds
1,859sqft
Single family residence
Built in 2016
6,098 sqft
2 Attached garage spaces
$277 price/sqft
$298 monthly HOA fee
What's special
Certified Pre-Inspected Home in the Prestigious 55+ Four Seasons Community! Welcome to this beautifully maintained 3-bedroom, 2-bath single-story Cornerstone model home offering 1,859 sq ft of comfortable living space! Built in 2016, the open floor plan is centered around a wrap-around kitchen island, perfect for entertaining and casual dining. Soaring 9 foot ...
- 3 days |
- 347 |
- 8 |
Likely to sell faster than
Source: CRMLS,MLS#: CV25251038 Originating MLS: California Regional MLS
Originating MLS: California Regional MLS
Travel times
Living Room
Kitchen
Primary Bedroom
Zillow last checked: 8 hours ago
Listing updated: October 30, 2025 at 07:28pm
Listing Provided by:
Omar Mayorga DRE #02129366 626-922-1271,
RE/MAX MASTERS REALTY
Source: CRMLS,MLS#: CV25251038 Originating MLS: California Regional MLS
Originating MLS: California Regional MLS
Facts & features
Interior
Bedrooms & bathrooms
- Bedrooms: 3
- Bathrooms: 2
- Full bathrooms: 2
- Main level bathrooms: 2
- Main level bedrooms: 3
Rooms
- Room types: Bedroom, Kitchen, Laundry, Living Room, Primary Bedroom, Other
Primary bedroom
- Features: Primary Suite
Bedroom
- Features: All Bedrooms Down
Bathroom
- Features: Bathtub, Separate Shower
Kitchen
- Features: Kitchen Island
Other
- Features: Walk-In Closet(s)
Heating
- Central
Cooling
- Central Air
Appliances
- Included: Dishwasher, Gas Cooktop, Gas Oven, Gas Water Heater, Microwave, Tankless Water Heater
- Laundry: Washer Hookup, Gas Dryer Hookup, Inside, Laundry Room
Features
- High Ceilings, All Bedrooms Down, Primary Suite, Walk-In Closet(s)
- Flooring: Tile
- Has fireplace: No
- Fireplace features: None
- Common walls with other units/homes: No Common Walls
Interior area
- Total interior livable area: 1,859 sqft
Video & virtual tour
Property
Parking
- Total spaces: 2
- Parking features: Direct Access, Driveway, Garage
- Attached garage spaces: 2
Features
- Levels: One
- Stories: 1
- Entry location: Front
- Pool features: Heated, Association
- Has spa: Yes
- Spa features: Association
- Has view: Yes
- View description: Mountain(s), Panoramic, Valley
Lot
- Size: 6,098 Square Feet
- Features: 0-1 Unit/Acre, Back Yard, Cul-De-Sac, Landscaped, Near Park
Details
- Parcel number: 428380016
- Special conditions: Standard
Construction
Type & style
- Home type: SingleFamily
- Property subtype: Single Family Residence
Condition
- New construction: No
- Year built: 2016
Details
- Builder model: Cornerstone
- Builder name: K. Hovnanian
Utilities & green energy
- Sewer: Public Sewer
- Water: Public
Community & HOA
Community
- Features: Curbs, Dog Park, Hiking, Mountainous, Sidewalks, Gated, Park
- Security: Carbon Monoxide Detector(s), Security Gate, Gated with Guard, Gated Community, Gated with Attendant, 24 Hour Security, Smoke Detector(s)
- Senior community: Yes
- Subdivision: Four Seasons
HOA
- Has HOA: Yes
- Amenities included: Bocce Court, Billiard Room, Clubhouse, Controlled Access, Sport Court, Dog Park, Fitness Center, Fire Pit, Maintenance Grounds, Game Room, Jogging Path, Meeting Room, Meeting/Banquet/Party Room, Outdoor Cooking Area, Other Courts, Barbecue, Picnic Area, Paddle Tennis, Pickleball, Pool, Racquetball
- HOA fee: $298 monthly
- HOA name: Four Seasons
- HOA phone: 951-769-6358
Location
- Region: Beaumont
Financial & listing details
- Price per square foot: $277/sqft
- Tax assessed value: $412,749
- Date on market: 10/30/2025
- Listing terms: Cash,Cash to New Loan,Conventional,FHA,VA Loan
- Inclusions: Stereo with built in surround sound
- Exclusions: Fridge, Washer, Dryer