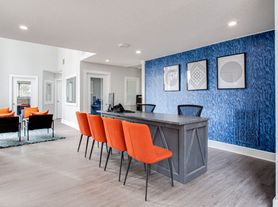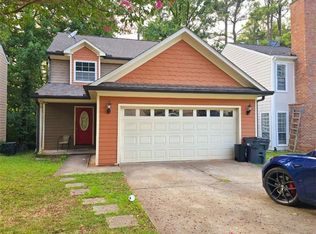Welcome to this beautiful new Townhome located near old town Lilburn in a quiet neighborhood. This home Features LVP flooring on the main level, an open-concept floorplan, and a large kitchen island with granite countertops. Stainless Steel appliances, washer and dryer, 2 car garage. Upstairs has a beautiful owner's suite, walk-in closet, 2 additional bedrooms, all new wall-to-wall carpet. This home is in the highly coveted Gwinnett County school system, just minutes to Lilburn City Park, Publix, Kroger, chicken F A, and farmer market! Check it out!
Require $2500 deposit, Renter pay for water, electricity. Owner pay HOA that includes lawn care. Qualifications Include: Gross income of 2.5 the monthly rent. Minimum credit score is 680.
No evictions in the past 3 years.For an emotional support animal, the proper ESA letter is required.We do not accept registration cards.Renter's Insurance is REQUIRED. Minimum coverage $15,000 personal property, $100,000 general liability.
Townhouse for rent
Accepts Zillow applications
$2,395/mo
470 Rockfern Ct, Lilburn, GA 30047
3beds
1,963sqft
Price may not include required fees and charges.
Townhouse
Available Sun Feb 1 2026
Cats OK
Central air
In unit laundry
Attached garage parking
Forced air
What's special
Open-concept floorplanStainless steel appliancesWalk-in closetWasher and dryerAll new wall-to-wall carpet
- 3 days |
- -- |
- -- |
Zillow last checked: 11 hours ago
Listing updated: December 04, 2025 at 11:25am
Travel times
Facts & features
Interior
Bedrooms & bathrooms
- Bedrooms: 3
- Bathrooms: 3
- Full bathrooms: 3
Heating
- Forced Air
Cooling
- Central Air
Appliances
- Included: Dishwasher, Dryer, Microwave, Oven, Refrigerator, Washer
- Laundry: In Unit
Features
- Walk In Closet
- Flooring: Carpet, Hardwood, Tile
Interior area
- Total interior livable area: 1,963 sqft
Property
Parking
- Parking features: Attached
- Has attached garage: Yes
- Details: Contact manager
Accessibility
- Accessibility features: Disabled access
Features
- Exterior features: Bicycle storage, Electricity not included in rent, Heating system: Forced Air, Lawn Care included in rent, Walk In Closet, Water not included in rent
Details
- Parcel number: 6146531
Construction
Type & style
- Home type: Townhouse
- Property subtype: Townhouse
Building
Management
- Pets allowed: Yes
Community & HOA
Location
- Region: Lilburn
Financial & listing details
- Lease term: 1 Year
Price history
| Date | Event | Price |
|---|---|---|
| 12/4/2025 | Listed for rent | $2,395+4.4%$1/sqft |
Source: Zillow Rentals | ||
| 12/3/2024 | Listing removed | $2,295-4.2%$1/sqft |
Source: Zillow Rentals | ||
| 11/27/2024 | Listed for rent | $2,395$1/sqft |
Source: Zillow Rentals | ||
| 11/26/2024 | Sold | $375,000$191/sqft |
Source: | ||
| 10/30/2024 | Pending sale | $375,000$191/sqft |
Source: | ||

