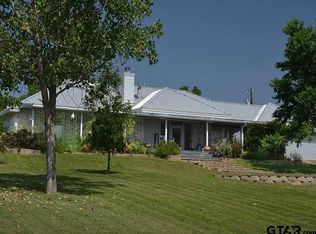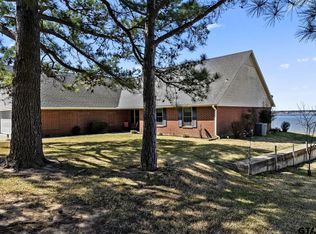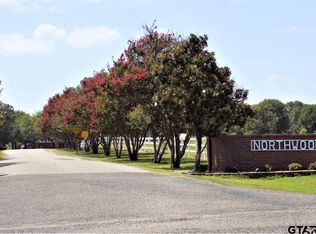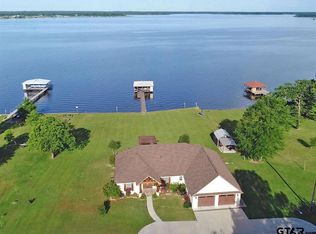Sold
Price Unknown
470 Rs County Rd #3445, Emory, TX 75440
3beds
4,914sqft
Single Family Residence
Built in 1999
0.33 Acres Lot
$661,900 Zestimate®
$--/sqft
$4,112 Estimated rent
Home value
$661,900
Estimated sales range
Not available
$4,112/mo
Zestimate® history
Loading...
Owner options
Explore your selling options
What's special
Discover a once-in-a-lifetime waterfront sanctuary with an awe-inspiring 180-degree view of Lake Fork. This exceptional home comes with a concrete bulkhead that is approx. 135 ft long & an impressive boathouse. It features two slips, with one that is equipped with an electric hoist. The boat house is complemented by a spacious party deck to entertain family & guests. The water depth in each slip is 5-6 ft deep. The fishing pier which reaches out 150 ft, is 8-9 ft deep. The backyard is open & has plenty of room. Spanning over 4,000 sq. ft., the residence is 1 ½ stories with a full-size, walk-out basement. The home comprises 3 bedrooms, 3 bathrooms, & a generous 22 x 30 ft, 2-car garage. As you step inside, you're greeted by an open living room adorned with a 15-ft-high cathedral ceiling, recessed lighting, ceiling fans, & a grand floor-to-ceiling WBFP. Adjacent to the living area, a sprawling wooden deck provides a serene lakeside retreat. Above the living space, an adaptable loft area presents an ideal space for a home office or overflow accommodation. The kitchen is a culinary delight, featuring elegant granite countertops, an island, a breakfast nook, built-in microwave, oven, electric cooktop, dishwasher, trash compactor, & ample storage. The dining room is a design marvel with glass block windows complemented by a retro-chandelier. The primary bedroom features a spacious layout with panoramic lake views, a private balcony overlooking the water, & an ensuite bathroom lavishly appointed with dual lavatories, exquisite lighting, recessed lighting, a ceiling fan, a jet tub, a separate shower, a vanity area, folding & changing stations, & linen storage. The home also features two guest bedrooms - one on the main floor & one downstairs. The downstairs bedroom, spanning over 2,000 sq. ft., is a versatile space that doubles as a game room, storage area, & safe room, with its own private bathroom & direct outdoor access to the lake.
Zillow last checked: 8 hours ago
Listing updated: July 07, 2025 at 07:54am
Listed by:
John Jarvis Cell:903-850-6666,
Lone Star Realty - Lake Fork
Bought with:
NON MEMBER AGENT
Source: GTARMLS,MLS#: 25001267
Facts & features
Interior
Bedrooms & bathrooms
- Bedrooms: 3
- Bathrooms: 4
- Full bathrooms: 3
- 1/2 bathrooms: 1
Primary bedroom
- Level: Main
Bedroom
- Features: Walk-In Closet(s), Separate Walk-in Closets
- Level: Main
Bathroom
- Features: Shower Only, Shower/Tub, Double Lavatory, Walk-In Closet(s), Bar, Linen Closet
Dining room
- Features: Separate Formal Dining
Kitchen
- Features: Kitchen/Eating Combo, Breakfast Bar
Heating
- Central/Electric
Cooling
- Central Electric, Zoned-2
Appliances
- Included: Dishwasher, Disposal, Microwave, Trash Compactor, Electric Oven, Electric Cooktop, Electric Water Heater, 2 or more Water Heaters
Features
- Ceiling Fan(s), Other/See Remarks, Kitchen Island
- Flooring: Carpet, Wood, Tile
- Has basement: Yes
- Number of fireplaces: 1
- Fireplace features: One Wood Burning, Blower Fan
Interior area
- Total structure area: 4,914
- Total interior livable area: 4,914 sqft
Property
Parking
- Total spaces: 2
- Parking features: Door w/Opener w/Controls, Other/See Remarks, Garage Faces Front
- Garage spaces: 2
- Has uncovered spaces: Yes
Features
- Levels: One and One Half
- Stories: 1
- Patio & porch: Deck Open, Porch
- Exterior features: Balcony, Gutter(s), Boat Slip
- Pool features: None
- Has spa: Yes
- Spa features: Bath
- Fencing: Wood,Partial
- Waterfront features: Waterfront, Water/Lakefront
- Body of water: Lake Fork
Lot
- Size: 0.33 Acres
- Features: Subdivision Lot
Details
- Additional structures: Boat House, Other
- Special conditions: Homeowner's Assn Dues
Construction
Type & style
- Home type: SingleFamily
- Architectural style: Traditional
- Property subtype: Single Family Residence
Materials
- Brick Veneer
- Foundation: Slab, Basement
- Roof: Composition
Condition
- Year built: 1999
Utilities & green energy
- Sewer: Aerobic Septic
- Water: Cooperative, Company: Bright Star Salem
Community & neighborhood
Security
- Security features: Security Lights
Location
- Region: Emory
- Subdivision: NORTHWOOD
HOA & financial
HOA
- Has HOA: Yes
- HOA fee: $75 annually
Other
Other facts
- Listing terms: Conventional,FHA,VA Loan,Cash
Price history
| Date | Event | Price |
|---|---|---|
| 7/2/2025 | Sold | -- |
Source: | ||
| 6/11/2025 | Pending sale | $799,000$163/sqft |
Source: NTREIS #20827893 Report a problem | ||
| 5/30/2025 | Contingent | $799,000$163/sqft |
Source: NTREIS #20827893 Report a problem | ||
| 5/30/2025 | Pending sale | $799,000$163/sqft |
Source: | ||
| 1/27/2025 | Listed for sale | $799,000-11.1%$163/sqft |
Source: | ||
Public tax history
Tax history is unavailable.
Neighborhood: 75440
Nearby schools
GreatSchools rating
- 5/10Rains Intermediate SchoolGrades: 3-5Distance: 7.6 mi
- 5/10Rains J High SchoolGrades: 6-8Distance: 7.4 mi
- 6/10Rains High SchoolGrades: 9-12Distance: 7.4 mi
Schools provided by the listing agent
- Elementary: Rains ISD
- Middle: Rains ISD
- High: Rains ISD
Source: GTARMLS. This data may not be complete. We recommend contacting the local school district to confirm school assignments for this home.
Sell with ease on Zillow
Get a Zillow Showcase℠ listing at no additional cost and you could sell for —faster.
$661,900
2% more+$13,238
With Zillow Showcase(estimated)$675,138



