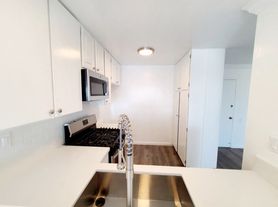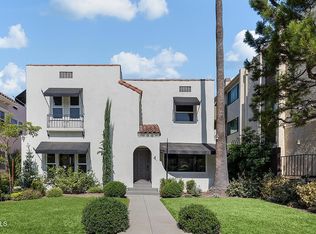Brand New upgraded 4-bedroom, 3.5-bath Single Family residence located in the desirable Pasadena Unified School District
This stylish home features brand-new appliances, including a stove, dishwasher, and refrigerator. Each room is equipped with its own split A/C unit, ensuring year-round comfort.
Interior Highlights:
*Ground Floor: Entry and attached 2-car garage
*Second Floor: One bedroom with a full bathroom, living room and in-unit laundry
*Third Floor: Three bedrooms, including a master suite with a walk-in closet, soothing ensuite bathroom, and a private balcony
*Fourth Floor: Open living room, dining area, and modern kitchen
*Fifth Floor: Expansive rooftop deck offering beautiful views perfect for relaxing or entertaining
Additional Details:
*Parking: 2-car garage + street parking available
*Utilities: Tenant responsible for all utilities
*Appliances Included: Refrigerator, stove, and dishwasher
*Pet Policy: Small pets allowed ($800 deposit, $100/month pet rent)
To apply, follow the link and find this address. Click "Apply Now.
In an effort to prevent fraudulent rental application activities, please be sure to apply directly from our website (Link Above). We do not accept third-party applications and credit scores. Our application fee is $45 and is required of each adult.
House for rent
$6,000/mo
470 Sycamore Gln, Pasadena, CA 91105
4beds
2,822sqft
Price may not include required fees and charges.
Single family residence
Available now
Cats, small dogs OK
-- A/C
-- Laundry
-- Parking
-- Heating
What's special
Private balconyBeautiful viewsEnsuite bathroomExpansive rooftop deckRooftop deckDining areaBrand-new appliances
- 9 days |
- -- |
- -- |
Travel times
Looking to buy when your lease ends?
Consider a first-time homebuyer savings account designed to grow your down payment with up to a 6% match & a competitive APY.
Facts & features
Interior
Bedrooms & bathrooms
- Bedrooms: 4
- Bathrooms: 4
- Full bathrooms: 3
- 1/2 bathrooms: 1
Features
- Walk In Closet
Interior area
- Total interior livable area: 2,822 sqft
Property
Parking
- Details: Contact manager
Features
- Exterior features: No Utilities included in rent, Walk In Closet
Details
- Parcel number: 5481017020
Construction
Type & style
- Home type: SingleFamily
- Property subtype: Single Family Residence
Community & HOA
Location
- Region: Pasadena
Financial & listing details
- Lease term: Contact For Details
Price history
| Date | Event | Price |
|---|---|---|
| 10/24/2025 | Listed for rent | $6,000$2/sqft |
Source: Zillow Rentals | ||
| 2/24/2021 | Sold | $210,000-10.6%$74/sqft |
Source: Public Record | ||
| 11/4/2020 | Price change | $235,000-9.6%$83/sqft |
Source: The Agency #20600520 | ||
| 7/7/2020 | Listed for sale | $260,000+409.8%$92/sqft |
Source: The Agency #20600520 | ||
| 5/23/2013 | Sold | $51,000-78.7%$18/sqft |
Source: Public Record | ||

