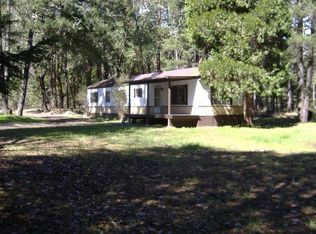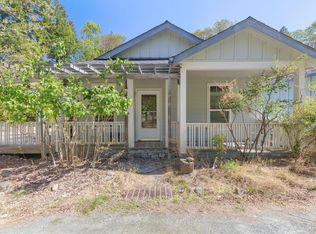Closed
$279,950
470 Volkmer Way, Williams, OR 97544
3beds
1baths
1,064sqft
Manufactured On Land, Manufactured Home
Built in 1973
6.21 Acres Lot
$-- Zestimate®
$263/sqft
$1,531 Estimated rent
Home value
Not available
Estimated sales range
Not available
$1,531/mo
Zestimate® history
Loading...
Owner options
Explore your selling options
What's special
Enjoy Privacy, Level Land, & Pretty Creek Frontage from this Lovely Property, offering a 3 Bed 1 Bath Home plus Outbuildings on 6.21 Acres of Peace & Quiet in the Williams Valley! The Home is a Single-Wide Mobile with a Frame-Built Addition, & is in Great Condition & Perfectly Livable. Enjoy Outdoor Living from the Large Covered Front Deck. Outbuildings include a Newer 400 Sq Ft Garage/Shop with Woodstove, Carport, Woodshed, Bunkhouse, & Pumphouse. The Property is Level & Useable, with a small drop-down to a Lower Bench Area along Powell Creek. Plenty of room for Additional Structures, Animals & Gardens. The Forest here has been Nicely Managed. The Powell Creek Frontage is Beautiful & Easily Accessible. The Real Bonus of this Property is its End-of-Road Location & it adjoins directly to Pacifica! Hike/Explore from your own Property right onto Pacifica & the Adjoining BLM, offering Numerous Trails, Fishing, Disc Golf, & Countless Events. This is a Special Property in a Superb Location!
Zillow last checked: 8 hours ago
Listing updated: October 04, 2024 at 07:40pm
Listed by:
Kendon Leet Real Estate Inc 541-660-7996
Bought with:
Windermere RE Southern Oregon
Source: Oregon Datashare,MLS#: 220158966
Facts & features
Interior
Bedrooms & bathrooms
- Bedrooms: 3
- Bathrooms: 1
Heating
- Forced Air
Cooling
- Wall/Window Unit(s)
Appliances
- Included: Dryer, Microwave, Oven, Range, Refrigerator, Washer, Water Heater
Features
- Laminate Counters, Open Floorplan, Shower/Tub Combo
- Flooring: Carpet, Vinyl
- Windows: Aluminum Frames, Double Pane Windows, Vinyl Frames
- Basement: None
- Has fireplace: No
- Common walls with other units/homes: No Common Walls,No One Above,No One Below
Interior area
- Total structure area: 1,064
- Total interior livable area: 1,064 sqft
Property
Parking
- Total spaces: 1
- Parking features: Detached, Driveway, Gravel, Workshop in Garage
- Garage spaces: 1
- Has uncovered spaces: Yes
Features
- Levels: One
- Stories: 1
- Has view: Yes
- View description: Mountain(s)
- Waterfront features: Creek
Lot
- Size: 6.21 Acres
- Features: Level, Wooded
Details
- Additional structures: Shed(s), Workshop
- Parcel number: R3335522
- Zoning description: Rr5; Rural Res
- Special conditions: Standard
- Horses can be raised: Yes
Construction
Type & style
- Home type: MobileManufactured
- Architectural style: Other
- Property subtype: Manufactured On Land, Manufactured Home
Materials
- Foundation: Pillar/Post/Pier
- Roof: Composition
Condition
- New construction: No
- Year built: 1973
Details
- Builder name: Shelby
Utilities & green energy
- Sewer: Septic Tank, Standard Leach Field
- Water: Private, Well
Community & neighborhood
Security
- Security features: Carbon Monoxide Detector(s), Smoke Detector(s)
Location
- Region: Williams
- Subdivision: Powell Creek Estates
Other
Other facts
- Body type: Single Wide
- Listing terms: Cash
- Road surface type: Gravel
Price history
| Date | Event | Price |
|---|---|---|
| 3/9/2023 | Sold | $279,950$263/sqft |
Source: | ||
| 2/15/2023 | Pending sale | $279,950$263/sqft |
Source: | ||
| 2/8/2023 | Listed for sale | $279,950+86.8%$263/sqft |
Source: | ||
| 4/30/2015 | Sold | $149,900$141/sqft |
Source: | ||
Public tax history
| Year | Property taxes | Tax assessment |
|---|---|---|
| 2019 | $783 | $85,610 +3% |
| 2018 | $783 +1.8% | $83,120 +3% |
| 2017 | $769 +16% | $80,710 +3% |
Find assessor info on the county website
Neighborhood: 97544
Nearby schools
GreatSchools rating
- 9/10Williams Elementary SchoolGrades: K-5Distance: 3.4 mi
- 4/10Lincoln Savage Middle SchoolGrades: 6-8Distance: 6.5 mi
- 6/10Hidden Valley High SchoolGrades: 9-12Distance: 5.3 mi
Schools provided by the listing agent
- Elementary: Williams Elem
- Middle: Lincoln Savage Middle
- High: Hidden Valley High
Source: Oregon Datashare. This data may not be complete. We recommend contacting the local school district to confirm school assignments for this home.

