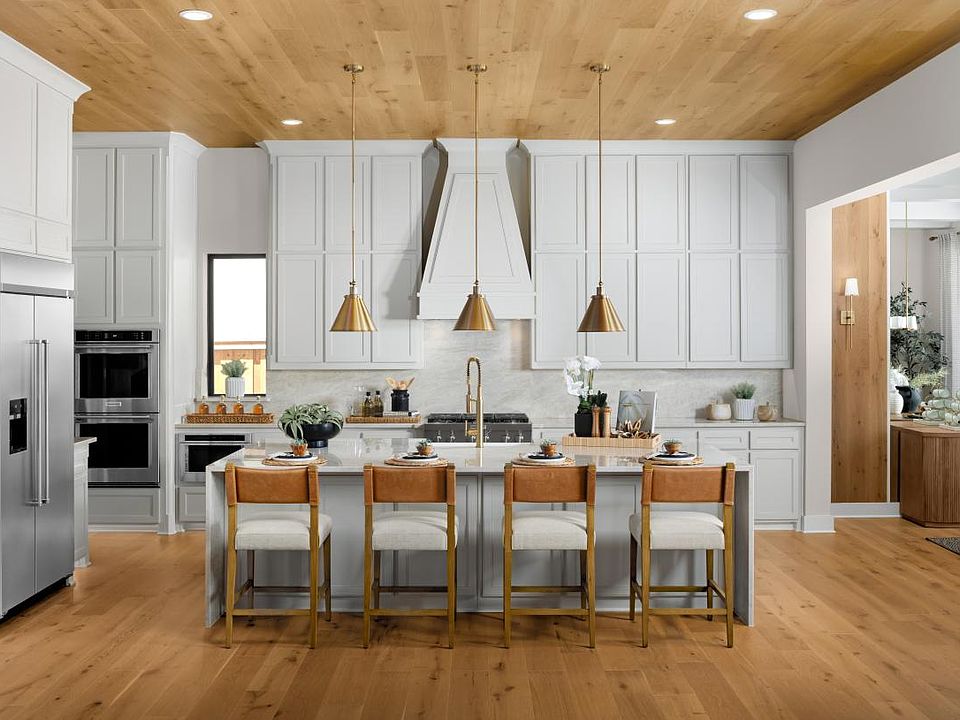Built by Toll Brothers. The perfect blend of open living area and quiet corners, the Todd offers ample space for everything that matters. The soaring two-story foyer reveals the spacious great room and desirable large covered patio, accessible to the bright casual dining area and well-designed kitchen complete with a large center island with breakfast bar, plenty of counter and cabinet space, and a sizable walk-in pantry. The beautiful primary bedroom suite is highlighted by an impressive tray ceiling, an expansive walk-in closet, and a magnificent primary bath with a dual-sink vanity, a large soaking tub, a luxe shower, linen storage, and a private water closet. Central to a generous loft with adjacent workspace and flex room, secondary bedrooms, one with a private bath and two with a shared bath with separate vanity areas, feature walk-in closets. Additional highlights include a desirable first-floor bedroom suite with a walk-in closet and private bath, a sizable media room, and an ample office. Disclaimer: Photos are images only and should not be relied upon to confirm applicable features.
New construction
$1,524,000
470 Williamsburg Pl, Prosper, TX 75078
5beds
4,991sqft
Single Family Residence
Built in 2026
9,975.24 Square Feet Lot
$-- Zestimate®
$305/sqft
$50/mo HOA
What's special
Generous loftAmple officeSoaring two-story foyerLarge covered patioAdjacent workspaceExpansive walk-in closetSpacious great room
Call: (903) 627-2923
- 25 days |
- 167 |
- 1 |
Zillow last checked: 7 hours ago
Listing updated: October 22, 2025 at 11:44am
Listed by:
Danielle Durbin 0692360 214-906-9450,
SevenHaus Realty
Daniel Durbin 0712588 214-906-9450,
SevenHaus Realty
Source: NTREIS,MLS#: 21076983
Travel times
Facts & features
Interior
Bedrooms & bathrooms
- Bedrooms: 5
- Bathrooms: 6
- Full bathrooms: 5
- 1/2 bathrooms: 1
Primary bedroom
- Features: Built-in Features, En Suite Bathroom, Separate Shower, Walk-In Closet(s)
- Level: First
- Dimensions: 0 x 0
Bedroom
- Level: First
- Dimensions: 0 x 0
Bedroom
- Level: Second
- Dimensions: 0 x 0
Bedroom
- Level: Second
- Dimensions: 0 x 0
Bedroom
- Level: Second
- Dimensions: 0 x 0
Bonus room
- Level: Second
- Dimensions: 0 x 0
Dining room
- Level: First
- Dimensions: 0 x 0
Game room
- Level: Second
- Dimensions: 0 x 0
Kitchen
- Features: Built-in Features, Eat-in Kitchen, Kitchen Island, Stone Counters
- Level: First
- Dimensions: 0 x 0
Living room
- Features: Fireplace
- Level: First
- Dimensions: 0 x 0
Media room
- Level: First
- Dimensions: 0 x 0
Office
- Level: First
- Dimensions: 0 x 0
Heating
- Central, Zoned
Cooling
- Central Air, Ceiling Fan(s), Electric, Zoned
Appliances
- Included: Dishwasher, Electric Oven, Gas Cooktop, Disposal
Features
- Built-in Features, Chandelier, Eat-in Kitchen, High Speed Internet, Kitchen Island, Open Floorplan, Walk-In Closet(s)
- Has basement: No
- Number of fireplaces: 1
- Fireplace features: Gas Starter
Interior area
- Total interior livable area: 4,991 sqft
Video & virtual tour
Property
Parking
- Total spaces: 3
- Parking features: Garage, Garage Door Opener
- Attached garage spaces: 3
Features
- Levels: Two
- Stories: 2
- Patio & porch: Covered
- Exterior features: Rain Gutters
- Pool features: None
Lot
- Size: 9,975.24 Square Feet
- Features: Few Trees
Details
- Parcel number: 2952228
Construction
Type & style
- Home type: SingleFamily
- Architectural style: Mediterranean,Traditional,Detached
- Property subtype: Single Family Residence
Condition
- New construction: Yes
- Year built: 2026
Details
- Builder name: Toll Brothers
Utilities & green energy
- Sewer: Public Sewer
- Water: Public
- Utilities for property: Sewer Available, Water Available
Community & HOA
Community
- Subdivision: Wandering Creek at Brookhollow - Executive Collection
HOA
- Has HOA: Yes
- Services included: Association Management, Maintenance Grounds, Maintenance Structure
- HOA fee: $600 annually
- HOA name: Neighborhood Management, Inc.
- HOA phone: 972-359-1548
Location
- Region: Prosper
Financial & listing details
- Price per square foot: $305/sqft
- Date on market: 10/3/2025
- Cumulative days on market: 26 days
About the community
Wandering Creek at Brookhollow - Executive Collection features spacious new construction homes in Prosper, TX. Expansive 74-foot home sites provide the ideal setting for elegant one- and two-story home designs with 3,600-5,100+ square feet, 4 5 bedrooms, 3.5 4.5 bathrooms, and 3-car garages. A wide array of personalization options at the Toll Brothers Design Studio allow you to showcase your unique style. Enjoy assignment to Prosper Independent School District and close proximity to major employers, challenging golf courses, and upscale shopping and dining. Home price does not include any home site premium.
Source: Toll Brothers Inc.

