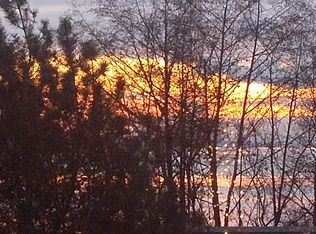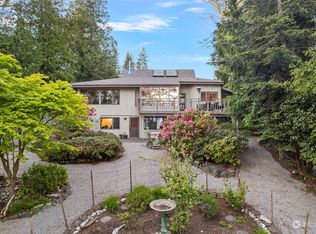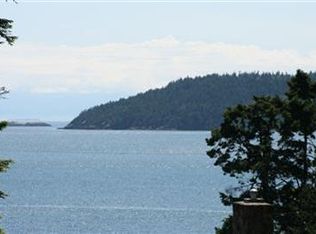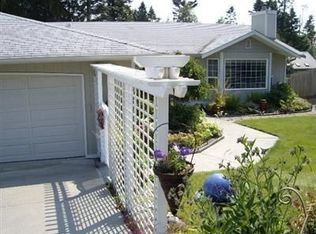Imagine your self in privacy but close to town with views of the ocean. Gourmet kitchen with stainless appliances. Architectural detail throughout with tongue and grove ceiling and exposed beams. Vaulted spacious living room and extra bonus room on the main. 3 beds upstairs, 2.5 bath. Spacious master with private upstairs deck. Spend hours in your herb garden & enjoy your fruit trees. Separate MIL above the garage. Detached 1 car garage for the toys & storage. Just a short walk to Anaco Beach.
This property is off market, which means it's not currently listed for sale or rent on Zillow. This may be different from what's available on other websites or public sources.



