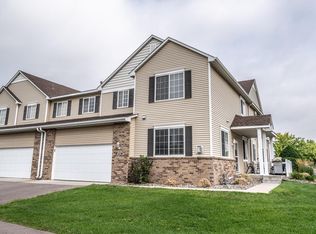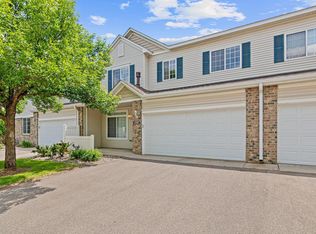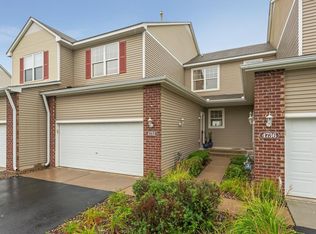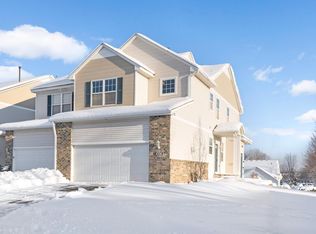Closed
$285,000
4700 Blaine Ave #1604, Inver Grove Heights, MN 55076
2beds
1,593sqft
Townhouse Side x Side
Built in 2002
-- sqft lot
$278,800 Zestimate®
$179/sqft
$2,135 Estimated rent
Home value
$278,800
$259,000 - $301,000
$2,135/mo
Zestimate® history
Loading...
Owner options
Explore your selling options
What's special
Virtual tour is a video of 4700 Baseline Ave in Inver Grove Heights is a rare interior end unit townhome featuring 2 bedrooms, 2 baths and a 2-car garage. The property boasts a large green space adjacent to the front entry giving you the feeling of having a yard. Several updates were taken to ensure it is nearly maintenance-free: The roof, furnace, AC were replaced in 2022, and the garage door in 2023. The refrigerator, dishwasher and water heater have been replaced within the past 3 years plus renovations have been made to flooring, light fixtures, paint, and cupboards. Monthly dues of $410 include water, sewer, trash and hazard insurance. The owner pays for heat and electricity. Seidls Lake Park with beautiful walking trails and playground is a short walk. Restaurants, retail and service businesses are minutes away in multiple locations. Easy Access to 494 and 35E provide convenient trips to the amenities and employment market of the Twin Cities. The property qualifies for $15,000 -$30,000 first time homebuyer down payment assistance programs for qualified buyers. Fast closing is welcomed.
Zillow last checked: 8 hours ago
Listing updated: May 24, 2025 at 03:10pm
Listed by:
Rodney D. Tietz 952-758-5030,
True Life Real Estate Solution
Bought with:
Kristy VanderVegt
Coldwell Banker Realty
Traci Vander Hoeven
Source: NorthstarMLS as distributed by MLS GRID,MLS#: 6694759
Facts & features
Interior
Bedrooms & bathrooms
- Bedrooms: 2
- Bathrooms: 2
- Full bathrooms: 1
- 1/2 bathrooms: 1
Bedroom 1
- Level: Upper
- Area: 238 Square Feet
- Dimensions: 14 x 17
Bedroom 2
- Level: Upper
- Area: 143 Square Feet
- Dimensions: 13 x11
Dining room
- Level: Main
- Area: 238 Square Feet
- Dimensions: 17 x14
Dining room
- Level: Main
- Area: 99 Square Feet
- Dimensions: 9 x 11
Garage
- Level: Main
- Area: 440 Square Feet
- Dimensions: 20 x 22
Kitchen
- Level: Main
- Area: 252 Square Feet
- Dimensions: 12 x 21
Laundry
- Level: Upper
Loft
- Level: Upper
- Area: 120 Square Feet
- Dimensions: 12 x10
Porch
- Level: Main
- Area: 120 Square Feet
- Dimensions: 15 x 8
Heating
- Forced Air
Cooling
- Central Air
Appliances
- Included: Dishwasher, Disposal, Dryer, Gas Water Heater, Range, Refrigerator, Stainless Steel Appliance(s), Washer, Water Softener Owned
Features
- Basement: None
- Number of fireplaces: 1
- Fireplace features: Gas, Living Room
Interior area
- Total structure area: 1,593
- Total interior livable area: 1,593 sqft
- Finished area above ground: 1,593
- Finished area below ground: 0
Property
Parking
- Total spaces: 2
- Parking features: Attached, Asphalt, Garage, Insulated Garage
- Attached garage spaces: 2
- Details: Garage Dimensions (20 x 22), Garage Door Height (7), Garage Door Width (16)
Accessibility
- Accessibility features: None
Features
- Levels: Two
- Stories: 2
- Patio & porch: Porch
Lot
- Features: Wooded
Details
- Foundation area: 668
- Parcel number: 204400006604
- Zoning description: Residential-Multi-Family
Construction
Type & style
- Home type: Townhouse
- Property subtype: Townhouse Side x Side
- Attached to another structure: Yes
Materials
- Brick/Stone, Vinyl Siding, Block, Frame
- Roof: Age 8 Years or Less
Condition
- Age of Property: 23
- New construction: No
- Year built: 2002
Utilities & green energy
- Gas: Natural Gas
- Sewer: City Sewer/Connected
- Water: City Water/Connected
Community & neighborhood
Location
- Region: Inver Grove Heights
- Subdivision: Lafayette Add
HOA & financial
HOA
- Has HOA: Yes
- HOA fee: $410 monthly
- Amenities included: In-Ground Sprinkler System
- Services included: Hazard Insurance, Lawn Care, Maintenance Grounds, Trash, Sewer, Shared Amenities, Snow Removal
- Association name: Gassen Management
- Association phone: 952-922-5575
Other
Other facts
- Road surface type: Paved
Price history
| Date | Event | Price |
|---|---|---|
| 5/14/2025 | Sold | $285,000-1.7%$179/sqft |
Source: | ||
| 5/6/2025 | Pending sale | $289,900$182/sqft |
Source: | ||
| 4/2/2025 | Listed for sale | $289,900+28.8%$182/sqft |
Source: | ||
| 12/6/2019 | Sold | $225,000$141/sqft |
Source: | ||
Public tax history
Tax history is unavailable.
Neighborhood: 55076
Nearby schools
GreatSchools rating
- 7/10Salem Hills Elementary SchoolGrades: PK-5Distance: 1.3 mi
- 4/10Inver Grove Heights Middle SchoolGrades: 6-8Distance: 3.5 mi
- 5/10Simley Senior High SchoolGrades: 9-12Distance: 3.4 mi
Get a cash offer in 3 minutes
Find out how much your home could sell for in as little as 3 minutes with a no-obligation cash offer.
Estimated market value
$278,800
Get a cash offer in 3 minutes
Find out how much your home could sell for in as little as 3 minutes with a no-obligation cash offer.
Estimated market value
$278,800



