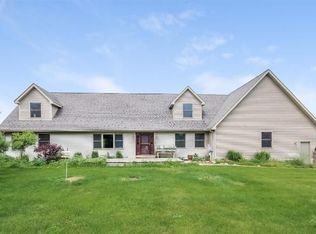Sold
$1,250,000
4700 Gregory Rd, Dexter, MI 48130
4beds
5,262sqft
Single Family Residence
Built in 1994
24.21 Acres Lot
$1,290,600 Zestimate®
$238/sqft
$5,529 Estimated rent
Home value
$1,290,600
$1.20M - $1.41M
$5,529/mo
Zestimate® history
Loading...
Owner options
Explore your selling options
What's special
You will not find a more unique & spectacular estate setting near Ann Arbor than what this stunning contemporary has to offer! Over a mile of winding walking/riding trails w/ towering white pines, honey locust, maple, & more offering sunlit seclusion in its panoramic setting. Charming pond & large outbuilding/barn add many additional lifestyle opportunities. 15 minutes to AA's downtown where restaurants, culture, & opportunities abound. Enter through stately doors into the 2 story foyer with spacious great room just beyond offering a world of large transom Andersen windows & fireplace with views of nature. Wrap-around deck for entertaining w/ French doors flanking both sides. Quality kitchen cabinetry w/ Corian counters, Sub Zero, newer tile floor & bfast nook overlooks the deck. 1st floor floor primary w/ private twin vanities, bidet, spa tub, wrap-around shower, walk-in closet & its own private 2 level deck. Loft study overlooking the great room & 3 spacious bedrooms & 2 full baths up. High ceilings in the par fin walkout w/ fireplace. Newer mechanicals including roof (2 yrs), Lennox HVAC, Kinetico, & new whole house gen. Home can be purchased w/ 15 ac or 25 (develop opport. w/ perks & engineering nearly complete)., Primary Bath, Rec Room: Partially Finished, Rec Room: Finished
Zillow last checked: 8 hours ago
Listing updated: November 29, 2023 at 09:39am
Listed by:
Robert Ewing 734-216-5955,
Real Estate One Inc
Bought with:
Jeffrey Post
Source: MichRIC,MLS#: 23127969
Facts & features
Interior
Bedrooms & bathrooms
- Bedrooms: 4
- Bathrooms: 5
- Full bathrooms: 3
- 1/2 bathrooms: 2
- Main level bedrooms: 1
Primary bedroom
- Level: Main
Bedroom 2
- Level: Upper
Bedroom 3
- Level: Upper
Bedroom 4
- Level: Upper
Dining area
- Level: Main
Dining room
- Level: Main
Family room
- Level: Lower
Great room
- Level: Main
Kitchen
- Level: Main
Laundry
- Level: Main
Office
- Level: Upper
Recreation
- Description: Par Finished
Heating
- Forced Air
Cooling
- Attic Fan, Central Air
Appliances
- Included: Dishwasher, Disposal, Dryer, Microwave, Oven, Range, Refrigerator, Washer, Water Softener Owned
- Laundry: Main Level
Features
- Ceiling Fan(s), Central Vacuum, Eat-in Kitchen
- Flooring: Carpet, Ceramic Tile, Tile, Vinyl
- Windows: Skylight(s), Window Treatments
- Basement: Full,Walk-Out Access
- Number of fireplaces: 2
- Fireplace features: Wood Burning
Interior area
- Total structure area: 3,959
- Total interior livable area: 5,262 sqft
- Finished area below ground: 1,303
Property
Parking
- Total spaces: 3
- Parking features: Attached, Garage Door Opener
- Garage spaces: 3
Features
- Has spa: Yes
- Spa features: Hot Tub Spa
- Waterfront features: Pond
Lot
- Size: 24.21 Acres
Details
- Parcel number: C0322400009
- Zoning description: RH
Construction
Type & style
- Home type: SingleFamily
- Architectural style: Contemporary
- Property subtype: Single Family Residence
Materials
- Brick, Wood Siding
Condition
- New construction: No
- Year built: 1994
Utilities & green energy
- Sewer: Septic Tank
- Water: Well
- Utilities for property: Natural Gas Connected, Cable Connected
Community & neighborhood
Security
- Security features: Security System
Location
- Region: Dexter
Other
Other facts
- Listing terms: Cash,Conventional
- Road surface type: Unimproved
Price history
| Date | Event | Price |
|---|---|---|
| 11/14/2023 | Sold | $1,250,000-16.7%$238/sqft |
Source: | ||
| 11/14/2023 | Pending sale | $1,500,000$285/sqft |
Source: | ||
| 10/16/2023 | Contingent | $1,500,000+25%$285/sqft |
Source: | ||
| 10/2/2023 | Price change | $1,200,000-20%$228/sqft |
Source: | ||
| 10/2/2023 | Price change | $1,500,000+25%$285/sqft |
Source: | ||
Public tax history
| Year | Property taxes | Tax assessment |
|---|---|---|
| 2025 | $17,855 | $525,200 +7.4% |
| 2024 | -- | $489,200 +13.6% |
| 2023 | -- | $430,800 +6.5% |
Find assessor info on the county website
Neighborhood: 48130
Nearby schools
GreatSchools rating
- NACornerstone Elementary SchoolGrades: PK-2Distance: 4.1 mi
- 8/10Mill Creek Middle SchoolGrades: 7-8Distance: 3.9 mi
- 9/10Dexter High SchoolGrades: 9-12Distance: 5 mi
Schools provided by the listing agent
- Elementary: Wylie Elementary School
- Middle: Mill Creek Middle School
- High: Dexter High School
Source: MichRIC. This data may not be complete. We recommend contacting the local school district to confirm school assignments for this home.
Get a cash offer in 3 minutes
Find out how much your home could sell for in as little as 3 minutes with a no-obligation cash offer.
Estimated market value
$1,290,600
Get a cash offer in 3 minutes
Find out how much your home could sell for in as little as 3 minutes with a no-obligation cash offer.
Estimated market value
$1,290,600
