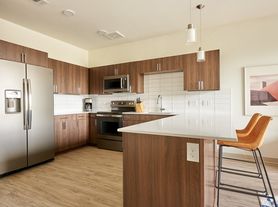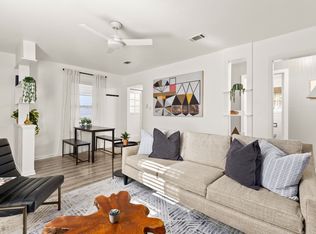Charming 1940s Rosedale Remodel with Modern Upgrades Available for Immediate Move-in! Welcome home to the Rosedale community of Austin: a well-established and coveted neighborhood that feels relaxed yet keeps you close to everything the city offers. This 3-bedroom, 2-bath home has been tastefully remodeled to reflect modern upgrades while still giving a nod to the 1940s charm that defines this area. Enjoy morning greetings on the front porch or sunset evenings on the backyard deck beneath the shade of mature trees. Step inside to an open foyer that flows seamlessly into the living and dining areas, filled with natural light. Adjacent to the dining space is a galley kitchen with abundant storage, built-in shelves, stainless steel appliances, and a central skylight that brings in beautiful sunlight by day and moonlight at night. The three bedrooms are thoughtfully tucked into separate areas of the home, offering privacy and flexibility for a home office, guest room, or personal retreat all conveniently resting on one main floor. (Please note, there is an additional unit at the back of the property separated with fencing, not included with the lease. Front-home tenants get full use of the front home, front/backyard, driveway/carport and outdoor storage. Owner/landlord is willing to help accommodate if tenants would like to rent it periodically as well but can not give exclusive use of the additional unit.) Rosedale is loved for its walkable, tree-lined streets, friendly neighbors, and unbeatable central location. Just minutes from Central Market, the Medical District, major roadways, shopping, entertainment, and more, this gem blends timeless character with modern comfort and the best of Austin living.
House for rent
$3,595/mo
4700 Sinclair Ave, Austin, TX 78756
3beds
1,362sqft
Price may not include required fees and charges.
Singlefamily
Available now
Cats, dogs OK
Central air, ceiling fan
Electric dryer hookup laundry
2 Carport spaces parking
Central
What's special
Backyard deckCentral skylightStainless steel appliancesBuilt-in shelvesOpen foyerPrivacy and flexibilityMature trees
- 37 days
- on Zillow |
- -- |
- -- |
Travel times
Looking to buy when your lease ends?
Consider a first-time homebuyer savings account designed to grow your down payment with up to a 6% match & 3.83% APY.
Facts & features
Interior
Bedrooms & bathrooms
- Bedrooms: 3
- Bathrooms: 2
- Full bathrooms: 2
Heating
- Central
Cooling
- Central Air, Ceiling Fan
Appliances
- Included: Dishwasher, Disposal, Range, Refrigerator, WD Hookup
- Laundry: Electric Dryer Hookup, Hookups, Laundry Closet, Washer Hookup
Features
- Bookcases, Built-in Features, Ceiling Fan(s), Double Vanity, Electric Dryer Hookup, High Ceilings, Open Floorplan, Primary Bedroom on Main, Quartz Counters, Recessed Lighting, WD Hookup, Walk-In Closet(s), Washer Hookup
- Flooring: Tile, Wood
Interior area
- Total interior livable area: 1,362 sqft
Property
Parking
- Total spaces: 2
- Parking features: Carport, Driveway, Other
- Has carport: Yes
- Details: Contact manager
Features
- Stories: 1
- Exterior features: Contact manager
- Has view: Yes
- View description: Contact manager
Details
- Parcel number: 224789
Construction
Type & style
- Home type: SingleFamily
- Property subtype: SingleFamily
Materials
- Roof: Composition
Condition
- Year built: 1940
Community & HOA
Location
- Region: Austin
Financial & listing details
- Lease term: 12 Months
Price history
| Date | Event | Price |
|---|---|---|
| 10/1/2025 | Price change | $3,595-2.8%$3/sqft |
Source: Unlock MLS #5767422 | ||
| 8/29/2025 | Listed for rent | $3,700$3/sqft |
Source: Unlock MLS #5767422 | ||
| 5/15/2023 | Sold | -- |
Source: Realty Austin solds #2103579_78756 | ||
| 4/7/2023 | Pending sale | $1,300,000$954/sqft |
Source: | ||
| 4/7/2023 | Contingent | $1,300,000$954/sqft |
Source: | ||

