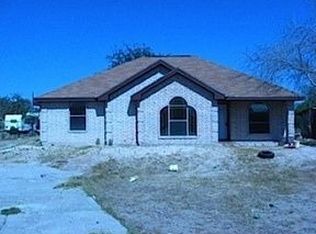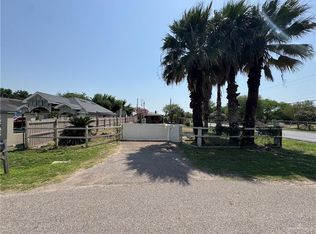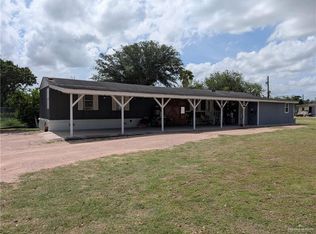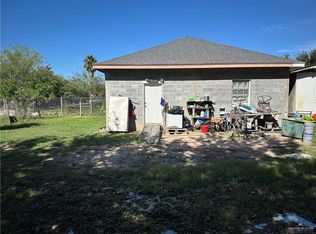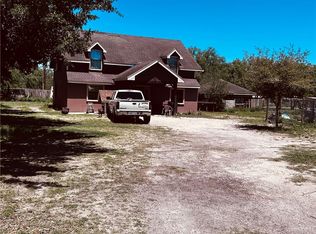Welcome to 4700 W Mile 4 Rd, Mission, TX 78574, a charming 5-bedroom, 4 bathroom home on a spacious, corner 0.5-acre lot in a growing rural area. This property offers a perfect blend of tranquility and modern comfort. The main bedroom serves as a serene retreat, while two additional bedrooms feature their own restrooms for added privacy. The open-concept living area, with laminate wood flooring throughout, connects the kitchen, dining, and living spaces, making it ideal for family gatherings and entertaining. The kitchen is cozy and ready to make the meals for any culinary enthusiast. The expansive yard offers endless possibilities for outdoor activities, gardening, or simply enjoying the peaceful surroundings. Located rural but a rapidly developing area.
For sale
Price cut: $5K (12/10)
$130,000
4700 W Mile 4 Rd, Mission, TX 78574
5beds
1,978sqft
Est.:
Single Family Residence, Residential
Built in 1967
0.49 Acres Lot
$129,400 Zestimate®
$66/sqft
$-- HOA
What's special
Laminate wood flooring throughoutExpansive yardPeaceful surroundings
- 42 days |
- 193 |
- 13 |
Zillow last checked: 8 hours ago
Listing updated: January 06, 2026 at 01:26pm
Listed by:
Miguel Gutierrez 956-844-1600,
Big Realty
Source: Greater McAllen AOR,MLS#: 490412
Tour with a local agent
Facts & features
Interior
Bedrooms & bathrooms
- Bedrooms: 5
- Bathrooms: 4
- Full bathrooms: 4
Dining room
- Description: Living Area(s): 1
Living room
- Description: Living Area(s): 1
Heating
- Has Heating (Unspecified Type)
Cooling
- Central Air, Electric, Window Unit(s)
Appliances
- Included: Water Heater (None), Other
- Laundry: Laundry Room, Washer/Dryer Connection
Features
- Laminate Counters, Ceiling Fan(s)
- Flooring: Laminate
- Windows: Mini Blinds, Window Coverings
Interior area
- Total structure area: 1,978
- Total interior livable area: 1,978 sqft
Property
Parking
- Total spaces: 8
- Parking features: Attached, Garage Faces Front, Garage Faces Rear
- Carport spaces: 8
Features
- Exterior features: None
- Fencing: Chain Link
Lot
- Size: 0.49 Acres
- Features: Corner Lot, Mature Trees
Details
- Additional structures: Storage
- Parcel number: M465900000006100
Construction
Type & style
- Home type: SingleFamily
- Property subtype: Single Family Residence, Residential
Materials
- Frame/Wood
- Foundation: Pillar/Post/Pier
- Roof: None
Condition
- Year built: 1967
Utilities & green energy
- Sewer: Public Sewer
- Utilities for property: Cable Available
Green energy
- Energy efficient items: Other
Community & HOA
Community
- Features: Other
- Subdivision: Minnesota Heights
HOA
- Has HOA: No
Location
- Region: Mission
Financial & listing details
- Price per square foot: $66/sqft
- Tax assessed value: $144,348
- Annual tax amount: $1,537
- Date on market: 12/19/2025
- Road surface type: Paved
Estimated market value
$129,400
$122,000 - $137,000
$1,851/mo
Price history
Price history
| Date | Event | Price |
|---|---|---|
| 12/10/2025 | Price change | $130,000-3.7%$66/sqft |
Source: Greater McAllen AOR #448913 Report a problem | ||
| 10/2/2025 | Listed for sale | $135,000$68/sqft |
Source: Greater McAllen AOR #448913 Report a problem | ||
| 8/13/2025 | Pending sale | $135,000$68/sqft |
Source: Greater McAllen AOR #448913 Report a problem | ||
| 6/17/2025 | Price change | $135,000-1.8%$68/sqft |
Source: Greater McAllen AOR #448913 Report a problem | ||
| 2/4/2025 | Price change | $137,500-1.8%$70/sqft |
Source: Greater McAllen AOR #448913 Report a problem | ||
Public tax history
Public tax history
| Year | Property taxes | Tax assessment |
|---|---|---|
| 2025 | -- | $96,457 +10% |
| 2024 | $496 +1.6% | $87,688 +10% |
| 2023 | $489 -30.6% | $79,716 +10% |
Find assessor info on the county website
BuyAbility℠ payment
Est. payment
$901/mo
Principal & interest
$611
Property taxes
$244
Home insurance
$46
Climate risks
Neighborhood: 78574
Nearby schools
GreatSchools rating
- 5/10Patricio Perez Elementary SchoolGrades: PK-5Distance: 0.9 mi
- 5/10Juan De Dios Salinas Middle SchoolGrades: 6-8Distance: 0.9 mi
- 3/10Juarez-Lincoln High SchoolGrades: 8-12Distance: 3.4 mi
Schools provided by the listing agent
- Elementary: Paredes
- Middle: Salinas
- High: La Joya H.S.
- District: La Joya ISD
Source: Greater McAllen AOR. This data may not be complete. We recommend contacting the local school district to confirm school assignments for this home.
- Loading
- Loading
