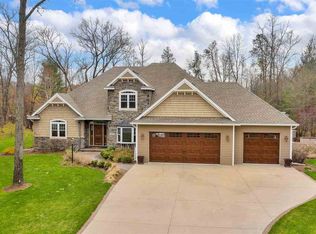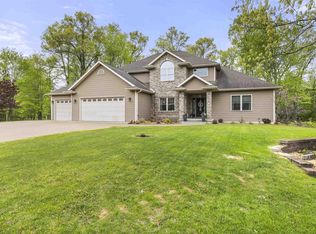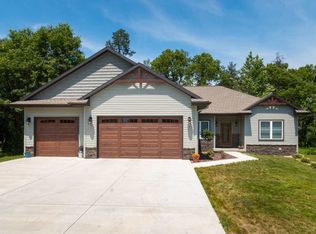Closed
$710,000
4701 BEAVER DAM ROAD, Stevens Point, WI 54482
3beds
3,573sqft
Single Family Residence
Built in 2005
0.76 Acres Lot
$718,300 Zestimate®
$199/sqft
$3,177 Estimated rent
Home value
$718,300
$611,000 - $848,000
$3,177/mo
Zestimate® history
Loading...
Owner options
Explore your selling options
What's special
Step into elegance with this award-winning Mark Robinson residence, honored as a 2006 Parade of Homes Winner for its exceptional craftsmanship and design. Perfectly positioned just minutes from downtown Stevens Point and local hospitals?yet offering privacy on nearly an acre across from Yulga Park and the Green Circle Trail?this property delivers the rare balance of convenience and tranquility. As you enter, soaring twelve-foot vaulted ceilings and floor-to-ceiling windows fill the home with natural light, highlighting the rich walnut flooring, triple crown molding, and an impressive gas and wood-burning fireplace with a granite surround. Skylights enhance the sense of openness, while a built-in Boston Acoustics sound system provides seamless audio throughout both the interior and exterior living spaces. The custom kitchen showcases true attention to detail with handcrafted hickory cabinetry featuring an eyebrow design, quartz countertops, and a walk-in pantry equipped with an automatic light sensor.,A hand-painted design by a local artist adds a distinctive touch above the central light fixture. For added convenience, a central vacuum system includes a clever ?toe-kick? feature and a garage port-out. MAIN FLOOR Laundry. The primary suite is a retreat of its own?complete with dual walk-in closets, separate vanities, a dual shower, and a jetted soaking tub. The bathroom is fully wheelchair accessible, combining luxury with thoughtful design. Downstairs, the lower level offers radiant floor heating throughout, creating a warm and inviting environment year-round. Enjoy a Rec room, additional bedroom and bath, and a large unfinished section with direct access to the heated three-plus car garage?perfect for storage or expansion. The garage is temperature-controlled and includes a high-speed EV charging station for electric vehicles. The home?s 50-year architectural roof shingles and a high-efficiency water heater installed in 2019 ensure long-term peace of mind. Newly added gutter guard system, and GE Washer and Dryer, and dishwasher. Experience the blend of modern comfort and timeless craftsmanship that earned this home its Parade of Homes distinction. Most of the furniture and belongings can be negotiated to be left. Schedule your showing today?this remarkable property won?t last!
Zillow last checked: 8 hours ago
Listing updated: December 16, 2025 at 04:22am
Listed by:
LACERTE TEAM Main:715-359-0521,
COLDWELL BANKER ACTION,
Steven Lacerte 715-551-6567,
COLDWELL BANKER ACTION
Bought with:
Jan Kraetsch
Source: WIREX MLS,MLS#: 22504949 Originating MLS: Central WI Board of REALTORS
Originating MLS: Central WI Board of REALTORS
Facts & features
Interior
Bedrooms & bathrooms
- Bedrooms: 3
- Bathrooms: 4
- Full bathrooms: 3
- 1/2 bathrooms: 1
- Main level bedrooms: 2
Primary bedroom
- Level: Main
- Area: 168
- Dimensions: 14 x 12
Bedroom 2
- Level: Main
- Area: 238
- Dimensions: 17 x 14
Bedroom 3
- Level: Lower
- Area: 168
- Dimensions: 14 x 12
Bathroom
- Features: Master Bedroom Bath, Whirlpool
Kitchen
- Level: Main
- Area: 170
- Dimensions: 17 x 10
Living room
- Level: Main
- Area: 420
- Dimensions: 21 x 20
Heating
- Natural Gas, Forced Air, Radiant, In-floor
Cooling
- Central Air
Appliances
- Included: Refrigerator, Range/Oven, Dishwasher
Features
- Ceiling Fan(s), Cathedral/vaulted ceiling, Walk-In Closet(s), High Speed Internet
- Flooring: Carpet, Tile, Wood
- Basement: Partially Finished,Full,Concrete
Interior area
- Total structure area: 3,573
- Total interior livable area: 3,573 sqft
- Finished area above ground: 2,503
- Finished area below ground: 1,070
Property
Parking
- Total spaces: 3
- Parking features: 3 Car, Attached, Heated Garage, Garage Door Opener
- Attached garage spaces: 3
Features
- Levels: One
- Stories: 1
- Patio & porch: Deck, Patio
- Has spa: Yes
- Spa features: Heated, Bath
Lot
- Size: 0.76 Acres
Details
- Parcel number: 281240815440125
- Zoning: Residential
- Special conditions: Arms Length
Construction
Type & style
- Home type: SingleFamily
- Architectural style: Ranch
- Property subtype: Single Family Residence
Materials
- Brick, Vinyl Siding
- Roof: Shingle
Condition
- 11-20 Years
- New construction: No
- Year built: 2005
Utilities & green energy
- Sewer: Public Sewer
- Water: Public
- Utilities for property: Cable Available
Community & neighborhood
Security
- Security features: Smoke Detector(s), Security System
Location
- Region: Stevens Point
- Municipality: Stevens Point
Other
Other facts
- Listing terms: Arms Length Sale
Price history
| Date | Event | Price |
|---|---|---|
| 12/15/2025 | Sold | $710,000+1.6%$199/sqft |
Source: | ||
| 10/16/2025 | Contingent | $699,000$196/sqft |
Source: | ||
| 10/15/2025 | Listed for sale | $699,000+2.8%$196/sqft |
Source: | ||
| 12/11/2024 | Sold | $680,000$190/sqft |
Source: | ||
| 10/18/2024 | Contingent | $680,000$190/sqft |
Source: | ||
Public tax history
| Year | Property taxes | Tax assessment |
|---|---|---|
| 2024 | -- | $598,200 |
| 2023 | -- | $598,200 +37.5% |
| 2022 | -- | $435,000 |
Find assessor info on the county website
Neighborhood: 54482
Nearby schools
GreatSchools rating
- 6/10Washington Elementary SchoolGrades: K-6Distance: 2.2 mi
- 5/10P J Jacobs Junior High SchoolGrades: 7-9Distance: 2.7 mi
- 4/10Stevens Point Area Senior High SchoolGrades: 10-12Distance: 2.6 mi
Schools provided by the listing agent
- High: Stevens Point
- District: Stevens Point
Source: WIREX MLS. This data may not be complete. We recommend contacting the local school district to confirm school assignments for this home.
Get pre-qualified for a loan
At Zillow Home Loans, we can pre-qualify you in as little as 5 minutes with no impact to your credit score.An equal housing lender. NMLS #10287.


