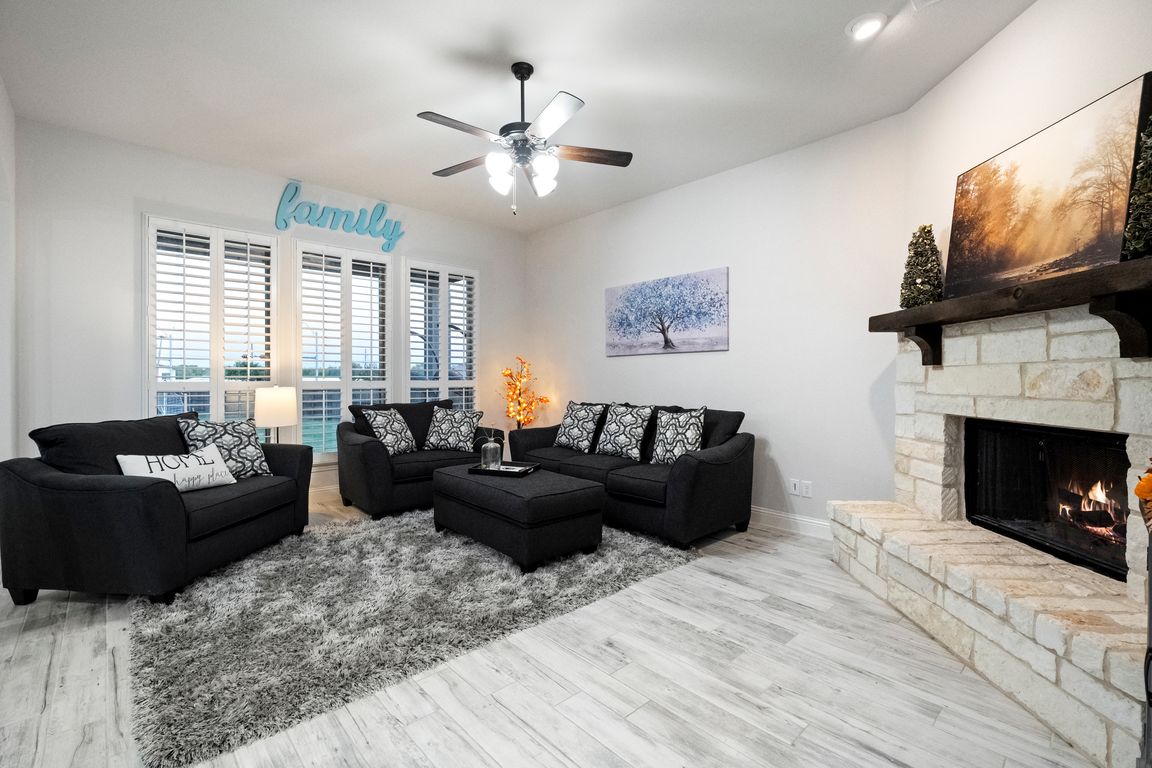
For sale
$649,947
5beds
3,995sqft
4701 Camp Verde Cir, Sherman, TX 75092
5beds
3,995sqft
Single family residence
Built in 2022
0.68 Acres
4 Attached garage spaces
$163 price/sqft
$735 annually HOA fee
What's special
Separate loftDedicated home officeExpansive granite countersTheater-style media roomEpoxy-coated three-car garageExpanded mudroomLarge walk-in shower
A rare opportunity to own the largest homesites in exclusive Austin Landing!. Well kept home on a .679-acre corner lot delivers the space with the upgrades you rarely find in this price point. A true chef’s kitchen sets the tone with expansive granite counters, oversized island, double prep zones, coffee and ...
- 47 days |
- 435 |
- 17 |
Source: NTREIS,MLS#: 21065348
Travel times
Living Room
Kitchen
Primary Bedroom
Zillow last checked: 8 hours ago
Listing updated: November 13, 2025 at 12:29pm
Listed by:
Bess Dickson 0616782 214-351-7100,
Briggs Freeman Sotheby's Int'l 214-351-7100
Source: NTREIS,MLS#: 21065348
Facts & features
Interior
Bedrooms & bathrooms
- Bedrooms: 5
- Bathrooms: 5
- Full bathrooms: 4
- 1/2 bathrooms: 1
Primary bedroom
- Features: Ceiling Fan(s), Dual Sinks, Double Vanity, En Suite Bathroom, Garden Tub/Roman Tub, Linen Closet, Sitting Area in Primary, Separate Shower, Walk-In Closet(s)
- Level: First
- Dimensions: 16 x 14
Primary bedroom
- Features: Ceiling Fan(s), En Suite Bathroom, Linen Closet, Walk-In Closet(s)
- Level: First
- Dimensions: 11 x 11
Bedroom
- Features: En Suite Bathroom, Split Bedrooms, Walk-In Closet(s)
- Level: Second
- Dimensions: 11 x 11
Bedroom
- Features: Walk-In Closet(s)
- Level: Second
- Dimensions: 11 x 11
Bedroom
- Features: En Suite Bathroom, Walk-In Closet(s)
- Level: Second
- Dimensions: 11 x 11
Primary bathroom
- Features: Built-in Features, Closet Cabinetry, Dual Sinks, Double Vanity, En Suite Bathroom, Garden Tub/Roman Tub, Linen Closet, Stone Counters, Sitting Area in Primary, Separate Shower
- Level: First
- Dimensions: 12 x 13
Breakfast room nook
- Features: Built-in Features, Eat-in Kitchen, Granite Counters, Kitchen Island, Pantry
- Level: First
- Dimensions: 14 x 13
Dining room
- Level: First
- Dimensions: 14 x 14
Other
- Features: Built-in Features, En Suite Bathroom, Linen Closet, Stone Counters
- Level: First
- Dimensions: 12 x 5
Other
- Features: Built-in Features, Dual Sinks, En Suite Bathroom, Jack and Jill Bath, Linen Closet, Stone Counters
- Level: Second
- Dimensions: 9 x 5
Game room
- Level: First
- Dimensions: 18 x 20
Half bath
- Level: First
- Dimensions: 5 x 5
Kitchen
- Features: Breakfast Bar, Built-in Features, Butler's Pantry, Eat-in Kitchen, Kitchen Island, Pantry, Stone Counters, Walk-In Pantry
- Level: First
- Dimensions: 16 x 13
Laundry
- Features: Built-in Features
- Level: First
- Dimensions: 6 x 7
Living room
- Features: Ceiling Fan(s), Fireplace
- Level: First
- Dimensions: 19 x 14
Loft
- Level: Second
- Dimensions: 26 x 15
Media room
- Level: First
- Dimensions: 18 x 13
Mud room
- Features: Built-in Features, Other
- Level: First
- Dimensions: 8 x 5
Office
- Features: Other
- Level: First
- Dimensions: 11 x 12
Heating
- Central, ENERGY STAR Qualified Equipment, Fireplace(s), Natural Gas, Zoned
Cooling
- Central Air, Ceiling Fan(s), Electric, ENERGY STAR Qualified Equipment, Multi Units, Zoned
Appliances
- Included: Some Gas Appliances, Convection Oven, Double Oven, Dishwasher, Electric Oven, Gas Cooktop, Disposal, Microwave, Plumbed For Gas, Some Commercial Grade, Vented Exhaust Fan
- Laundry: Dryer Hookup, ElectricDryer Hookup, Laundry in Utility Room
Features
- Built-in Features, Chandelier, Cathedral Ceiling(s), Dry Bar, Decorative/Designer Lighting Fixtures, Eat-in Kitchen, Granite Counters, In-Law Floorplan, Kitchen Island, Loft, Multiple Master Suites, Open Floorplan, Pantry, Smart Home, Cable TV, Walk-In Closet(s), Wired for Sound
- Flooring: Carpet, Ceramic Tile, Tile
- Windows: Shutters, Window Coverings
- Has basement: No
- Number of fireplaces: 1
- Fireplace features: Gas, Living Room, Masonry, Raised Hearth
Interior area
- Total interior livable area: 3,995 sqft
Video & virtual tour
Property
Parking
- Total spaces: 4
- Parking features: Additional Parking, Common, Concrete, Driveway, Epoxy Flooring, Garage Faces Front, Garage, Inside Entrance, Kitchen Level, Lighted, Open, Off Street, Private, On Street, Side By Side, Storage, Tandem
- Attached garage spaces: 4
- Has uncovered spaces: Yes
Features
- Levels: Two,One
- Stories: 1
- Patio & porch: Rear Porch, Covered
- Exterior features: Lighting, Private Yard, Rain Gutters, Storage
- Pool features: None, Community
- Fencing: Wood
Lot
- Size: 0.68 Acres
- Features: Back Yard, Cleared, Corner Lot, Lawn, Level, Other, Few Trees
Details
- Additional structures: Shed(s)
- Parcel number: 365653
- Other equipment: Home Theater, Negotiable, Other
Construction
Type & style
- Home type: SingleFamily
- Architectural style: Contemporary/Modern,Ranch,Detached
- Property subtype: Single Family Residence
Materials
- Brick, Rock, Stone
- Roof: Composition
Condition
- Year built: 2022
Utilities & green energy
- Sewer: Public Sewer
- Water: Public
- Utilities for property: Natural Gas Available, Sewer Available, Separate Meters, Underground Utilities, Water Available, Cable Available
Green energy
- Energy efficient items: Appliances, Construction, HVAC, Insulation
Community & HOA
Community
- Features: Clubhouse, Other, Playground, Park, Pool, Trails/Paths, Curbs, Sidewalks
- Security: Prewired
- Subdivision: Austin Landing Ph One
HOA
- Has HOA: Yes
- Services included: All Facilities
- HOA fee: $735 annually
- HOA name: CMA Management
- HOA phone: 972-943-2800
Location
- Region: Sherman
Financial & listing details
- Price per square foot: $163/sqft
- Tax assessed value: $589,084
- Annual tax amount: $13,844
- Date on market: 10/2/2025
- Cumulative days on market: 47 days
- Listing terms: Cash,Conventional,FHA,VA Loan
- Exclusions: Wall mounted TV's and Brackets Of Note: most furnishings are available for purchase or inclusion with acceptable offer.