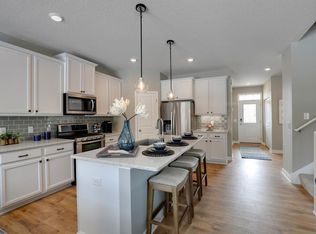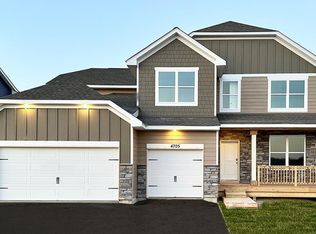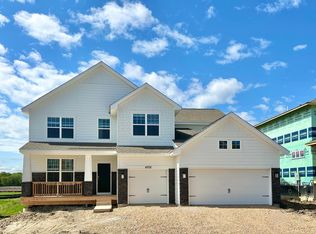Closed
$644,785
4701 Devonshire Ln, Chaska, MN 55318
5beds
4,305sqft
Single Family Residence
Built in 2024
0.23 Square Feet Lot
$661,100 Zestimate®
$150/sqft
$4,534 Estimated rent
Home value
$661,100
$628,000 - $694,000
$4,534/mo
Zestimate® history
Loading...
Owner options
Explore your selling options
What's special
***COMPLETED NEW CONSTRUCTION*** An exciting new opportunity by D.R. HORTON, America's Builder. Rivertown Heights is adjacent to a future City of Chaska 90-acre park and is a NO HOA community. Quick access to 212 for easy commuting! Homesite backs to City of Chaska land, berm for privacy, and a pond. THE JORDAN, open concept, front flex room, and main level bedroom. Signature kitchen appliance package, quartz countertops, tile backsplash, double wall ovens & huge walk-in pantry. Open main floor, gas fireplace & expansive mudroom. Upper-level laundry, loft, four bedrooms, primary suite with dual sinks, separate soaker tub, tile shower, and TWO walk-in closets. Exterior of home includes trees, mulch edging, sprinklers, and fully sodded yard. Smart Home Tech with white glove installation service included. 1-, 2-, and 10-year warranty covers new construction from date of closing.
Zillow last checked: 8 hours ago
Listing updated: May 06, 2025 at 11:09am
Listed by:
Katie Congdon 218-410-5015,
D.R. Horton, Inc.
Bought with:
Michael R. Distad
Coldwell Banker Realty
Source: NorthstarMLS as distributed by MLS GRID,MLS#: 6497016
Facts & features
Interior
Bedrooms & bathrooms
- Bedrooms: 5
- Bathrooms: 3
- Full bathrooms: 2
- 3/4 bathrooms: 1
Bedroom 1
- Level: Upper
- Area: 252 Square Feet
- Dimensions: 18x14
Bedroom 2
- Level: Upper
- Area: 143 Square Feet
- Dimensions: 13x11
Bedroom 3
- Level: Upper
- Area: 143 Square Feet
- Dimensions: 13x11
Bedroom 4
- Level: Upper
- Area: 156 Square Feet
- Dimensions: 13x12
Bedroom 5
- Level: Main
- Area: 143 Square Feet
- Dimensions: 13x11
Dining room
- Level: Main
- Area: 156 Square Feet
- Dimensions: 13x12
Family room
- Level: Main
- Area: 324 Square Feet
- Dimensions: 18x18
Kitchen
- Level: Main
- Area: 324 Square Feet
- Dimensions: 18x18
Laundry
- Level: Upper
- Area: 49 Square Feet
- Dimensions: 7x7
Loft
- Level: Upper
- Area: 270 Square Feet
- Dimensions: 18x15
Mud room
- Level: Main
- Area: 56 Square Feet
- Dimensions: 8x7
Heating
- Forced Air
Cooling
- Central Air
Appliances
- Included: Air-To-Air Exchanger, Cooktop, Dishwasher, Disposal, Double Oven, Exhaust Fan, Humidifier, Gas Water Heater, Microwave, Stainless Steel Appliance(s)
Features
- Basement: Drain Tiled,Drainage System,8 ft+ Pour,Egress Window(s),Full,Concrete,Partially Finished,Sump Pump,Unfinished
- Number of fireplaces: 1
- Fireplace features: Gas, Living Room
Interior area
- Total structure area: 4,305
- Total interior livable area: 4,305 sqft
- Finished area above ground: 3,003
- Finished area below ground: 0
Property
Parking
- Total spaces: 3
- Parking features: Attached, Asphalt, Garage Door Opener
- Attached garage spaces: 3
- Has uncovered spaces: Yes
- Details: Garage Door Height (7), Garage Door Width (16)
Accessibility
- Accessibility features: None
Features
- Levels: Two
- Stories: 2
- Patio & porch: Covered, Front Porch, Porch
- Fencing: None
- Waterfront features: Pond
Lot
- Size: 0.23 sqft
- Dimensions: 146 x 70 x 141 x 70
- Features: Cleared, Sod Included in Price
Details
- Foundation area: 1423
- Parcel number: 304980190
- Zoning description: Residential-Single Family
Construction
Type & style
- Home type: SingleFamily
- Property subtype: Single Family Residence
Materials
- Brick/Stone, Fiber Cement, Vinyl Siding, Frame
- Roof: Age 8 Years or Less,Asphalt,Pitched
Condition
- Age of Property: 1
- New construction: Yes
- Year built: 2024
Details
- Builder name: D.R. HORTON
Utilities & green energy
- Electric: Circuit Breakers, 200+ Amp Service
- Gas: Natural Gas
- Sewer: City Sewer/Connected
- Water: City Water/Connected
- Utilities for property: Underground Utilities
Community & neighborhood
Location
- Region: Chaska
- Subdivision: Rivertown Heights
HOA & financial
HOA
- Has HOA: No
Other
Other facts
- Available date: 03/31/2024
- Road surface type: Paved
Price history
| Date | Event | Price |
|---|---|---|
| 6/6/2024 | Sold | $644,785+1.9%$150/sqft |
Source: | ||
| 4/26/2024 | Pending sale | $632,990$147/sqft |
Source: | ||
| 4/19/2024 | Price change | $632,990-0.3%$147/sqft |
Source: | ||
| 4/4/2024 | Price change | $634,990-0.8%$148/sqft |
Source: | ||
| 3/7/2024 | Price change | $639,990-1.3%$149/sqft |
Source: | ||
Public tax history
| Year | Property taxes | Tax assessment |
|---|---|---|
| 2024 | $1,210 | $314,700 |
Find assessor info on the county website
Neighborhood: 55318
Nearby schools
GreatSchools rating
- 7/10Carver Elementary SchoolGrades: K-5Distance: 1.7 mi
- 9/10Chaska High SchoolGrades: 8-12Distance: 3 mi
- 8/10Pioneer Ridge Middle SchoolGrades: 6-8Distance: 3.2 mi
Get a cash offer in 3 minutes
Find out how much your home could sell for in as little as 3 minutes with a no-obligation cash offer.
Estimated market value
$661,100
Get a cash offer in 3 minutes
Find out how much your home could sell for in as little as 3 minutes with a no-obligation cash offer.
Estimated market value
$661,100


