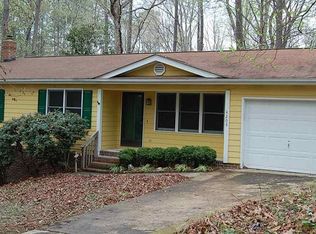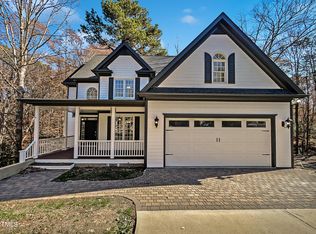Custom home featuring 4 beds w/master on main plus bonus & 3 season room. Enjoy the large 1 acre cul-de-sac lot backing to popular Hilltop Needmore park (formerly Crooked Creek Golf course) with miles of walking trails. The Master suite features a walk-in closet & beautifully updated master bath. 3 car garage or 2 w/workshop open to backyard. NEW Roof, Newer HVAC, Fresh Paint, updated Floors throughout. Tons of storage w/Walk-In and pull down Attic. Partially finished basement. No City Taxes.
This property is off market, which means it's not currently listed for sale or rent on Zillow. This may be different from what's available on other websites or public sources.

