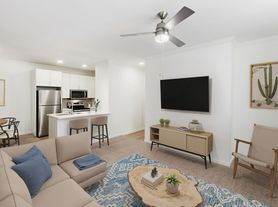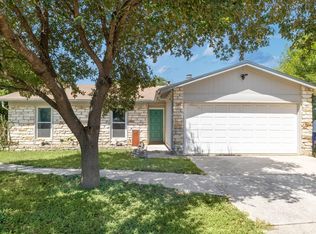This stunning 4br/2ba single-story home in Circle C is an oasis that awaits its next occupants. Prime location in Circle C with access to Mopac within a half mile. This home has been tastefully updated throughout with countertops, cabinets, and bathroom, fixtures, sinks, cabinets, and showers. Enjoy wood hard floors throughout, updated lighting that include new elegant fixtures, and recessed lighting. The kitchen provides ample quartz countertop space, and undercabinet lighting for those midnight snack runs. The open concept layout is perfect for hosting family and guests, with a sprawling backyard layout that's perfect for pool parties and birthdays or go for swim in the heated pool for those cool nights. Garage has been upgraded with epoxy covered floors. Exterior roof has been lined with bluetooth accessed color changing lights that are perfect for any holiday time to put the home on display. This home truly does not disappoint. *Rent price includes lawn and pool maintenance. Security cameras on-site for tenant access and use*
House for rent
$3,950/mo
4701 Muskdeer Dr, Austin, TX 78749
4beds
2,023sqft
Price may not include required fees and charges.
Singlefamily
Available now
Cats, dogs OK
Central air
In hall laundry
4 Attached garage spaces parking
Central, fireplace
What's special
Heated poolUpdated lightingSprawling backyardWood hard floorsQuartz countertopOpen concept layout
- 33 days
- on Zillow |
- -- |
- -- |
Travel times
Looking to buy when your lease ends?
Consider a first-time homebuyer savings account designed to grow your down payment with up to a 6% match & 3.83% APY.
Facts & features
Interior
Bedrooms & bathrooms
- Bedrooms: 4
- Bathrooms: 2
- Full bathrooms: 2
Heating
- Central, Fireplace
Cooling
- Central Air
Appliances
- Included: Dishwasher, Disposal, Dryer, Microwave, Oven, Refrigerator, Washer
- Laundry: In Hall, In Unit, Main Level
Features
- Breakfast Bar, Cathedral Ceiling(s), Entrance Foyer, Multiple Dining Areas, Pantry, Primary Bedroom on Main, Walk-In Closet(s)
- Flooring: Carpet, Tile
- Has fireplace: Yes
Interior area
- Total interior livable area: 2,023 sqft
Property
Parking
- Total spaces: 4
- Parking features: Attached, Covered
- Has attached garage: Yes
- Details: Contact manager
Features
- Stories: 1
- Exterior features: Contact manager
- Has private pool: Yes
- Has view: Yes
- View description: Contact manager
Details
- Parcel number: 331611
Construction
Type & style
- Home type: SingleFamily
- Property subtype: SingleFamily
Materials
- Roof: Composition
Condition
- Year built: 1995
Community & HOA
HOA
- Amenities included: Pool
Location
- Region: Austin
Financial & listing details
- Lease term: 12 Months
Price history
| Date | Event | Price |
|---|---|---|
| 9/22/2025 | Price change | $3,950-6%$2/sqft |
Source: Unlock MLS #9824664 | ||
| 9/1/2025 | Listed for rent | $4,200$2/sqft |
Source: Unlock MLS #9824664 | ||
| 4/14/2016 | Listing removed | $332,000$164/sqft |
Source: Stanberry & Associates #3826140 | ||
| 3/7/2016 | Pending sale | $332,000$164/sqft |
Source: Stanberry & Associates #3826140 | ||
| 3/5/2016 | Listed for sale | $332,000$164/sqft |
Source: Stanberry & Associates #3826140 | ||

