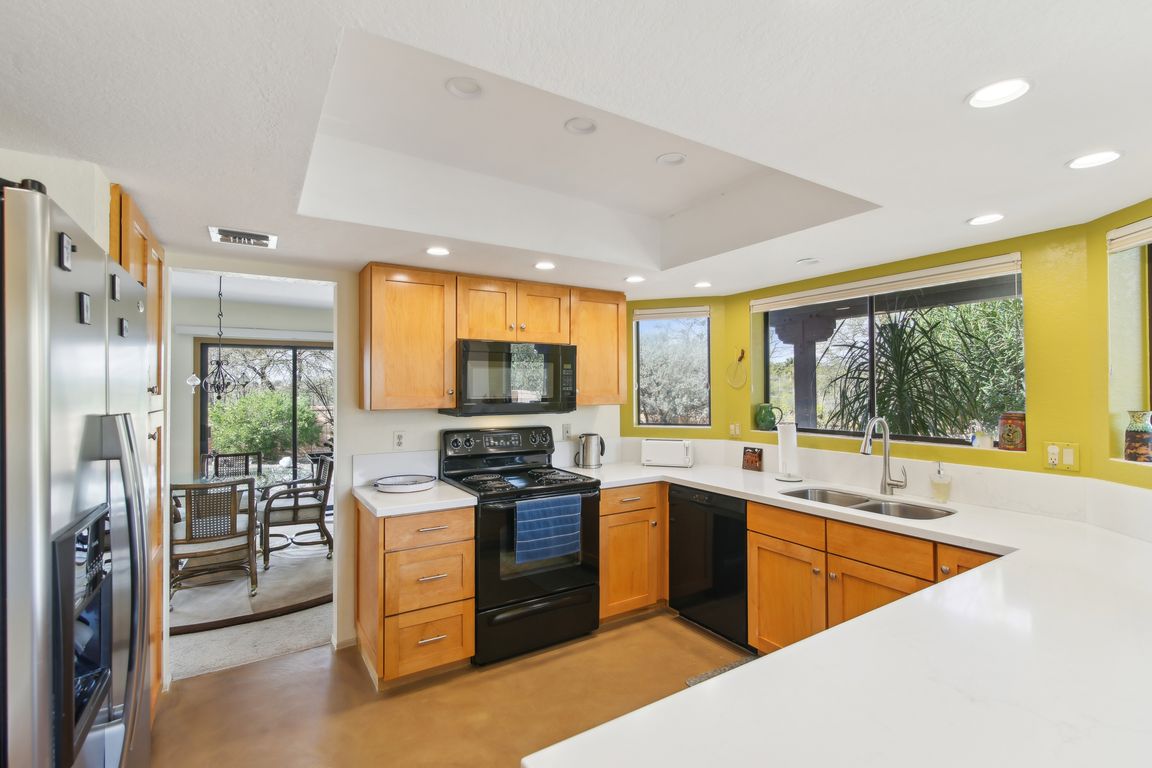
For salePrice cut: $75K (9/1)
$650,000
2beds
2,061sqft
4701 N Calle Milana, Tucson, AZ 85750
2beds
2,061sqft
Townhouse
Built in 1985
8,712 sqft
2 Garage spaces
$315 price/sqft
$155 monthly HOA fee
What's special
Southwest Desert Living at its finest! This beautifully maintained home offers stunning mountain and desert views, along with breathtaking sunsets and an unbeatable location. Featuring a modern, updated kitchen and bath with sleek fixtures and finishes, the home also boasts skylights and ceiling fans that enhance the airy, open atmosphere. The ...
- 38 days |
- 469 |
- 11 |
Source: MLS of Southern Arizona,MLS#: 22522701
Travel times
Kitchen
Living Room
Primary Bedroom
Zillow last checked: 7 hours ago
Listing updated: October 03, 2025 at 06:21am
Listed by:
Tom Ebenhack 520-232-2109,
Long Realty,
Frank Morgan 520-481-2832
Source: MLS of Southern Arizona,MLS#: 22522701
Facts & features
Interior
Bedrooms & bathrooms
- Bedrooms: 2
- Bathrooms: 2
- Full bathrooms: 2
Rooms
- Room types: Den
Primary bathroom
- Features: Exhaust Fan, Separate Shower(s), Soaking Tub
Dining room
- Features: Breakfast Nook, Dining Area
Kitchen
- Description: Pantry: Closet
- Features: Wet Bar
Heating
- Gas Pac
Cooling
- Central Air
Appliances
- Included: Dishwasher, Disposal, Electric Oven, Microwave, Refrigerator, Water Heater: Natural Gas, Appliance Color: Black
- Laundry: Laundry Closet
Features
- Ceiling Fan(s), Walk-In Closet(s), Wet Bar, Living Room, Den
- Flooring: Carpet, Concrete
- Windows: Skylights, Window Covering: Stay
- Has basement: No
- Number of fireplaces: 1
- Fireplace features: Bee Hive, Gas, Living Room
Interior area
- Total structure area: 2,061
- Total interior livable area: 2,061 sqft
Property
Parking
- Total spaces: 2
- Parking features: No RV Parking, Storage, Concrete
- Garage spaces: 2
- Has uncovered spaces: Yes
- Details: RV Parking: None
Accessibility
- Accessibility features: Level
Features
- Levels: One
- Stories: 1
- Patio & porch: Covered
- Exterior features: Courtyard, Fountain
- Spa features: None
- Fencing: Masonry
- Has view: Yes
- View description: Mountain(s), Neighborhood, Sunset
Lot
- Size: 8,712 Square Feet
- Features: Borders Common Area, East/West Exposure, Subdivided, Landscape - Front: Decorative Gravel, Desert Plantings, Low Care, Landscape - Rear: Decorative Gravel, Desert Plantings, Low Care, Shrubs, Sprinkler/Drip, Trees
Details
- Parcel number: 114630250
- Zoning: CR1
- Special conditions: Standard
Construction
Type & style
- Home type: Townhouse
- Property subtype: Townhouse
- Attached to another structure: Yes
Materials
- Slump Block, Stucco Finish
- Roof: Built-Up,Tile
Condition
- Existing
- New construction: No
- Year built: 1985
Utilities & green energy
- Electric: Tep
- Gas: Natural
- Water: Public
- Utilities for property: Sewer Connected
Community & HOA
Community
- Features: Jogging/Bike Path, Pickleball, Pool, Rec Center, Spa, Tennis Court(s), Walking Trail
- Security: Alarm Installed, Alarm System
- Subdivision: Sunrise Territory Estates (89-187)
HOA
- Has HOA: Yes
- Amenities included: Clubhouse, Pickleball, Pool, Spa/Hot Tub, Tennis Court(s)
- Services included: Maintenance Grounds, Trash, Street Maint
- HOA fee: $155 monthly
- HOA name: Sunrise Territory
- HOA phone: 847-317-0059
Location
- Region: Tucson
Financial & listing details
- Price per square foot: $315/sqft
- Tax assessed value: $539,596
- Annual tax amount: $4,574
- Date on market: 9/1/2025
- Listing terms: Cash,Conventional,VA
- Ownership: Fee (Simple)
- Ownership type: Sole Proprietor
- Road surface type: Paved