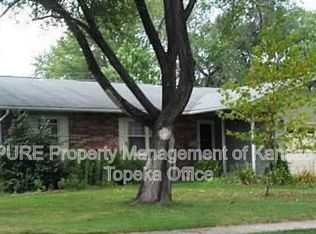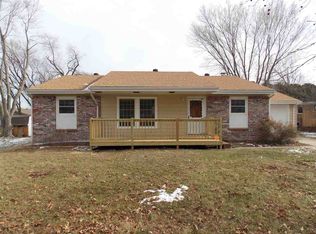Sold on 01/17/25
Price Unknown
4701 SW 33rd Ter, Topeka, KS 66614
3beds
1,954sqft
Single Family Residence, Residential
Built in 1963
12,320 Acres Lot
$200,900 Zestimate®
$--/sqft
$1,557 Estimated rent
Home value
$200,900
$185,000 - $215,000
$1,557/mo
Zestimate® history
Loading...
Owner options
Explore your selling options
What's special
Make yourself at home in this charming ranch style gem! With 3 bedrooms and 2 baths, this home offers comfortable living, plus the added convenience of a 2 car garage. As you enter, you'll be greeted by a large main floor, featuring a cozy living room and a family room with a fireplace perfect for relaxing or entertaining, especially during those chilly months. The seller has recently upgraded the main level with fresh, new carpet. The finished basement extends your living area with a rec room, complete with a wet bar. Head out to your private, fenced backyard, where you'll find an above ground pool surrounded by a deck perfect for enjoying sunny afternoons.
Zillow last checked: 8 hours ago
Listing updated: January 17, 2025 at 01:41pm
Listed by:
Destiny Mace 785-817-8930,
KW One Legacy Partners, LLC
Bought with:
John Ringgold, 00051961
KW One Legacy Partners, LLC
Source: Sunflower AOR,MLS#: 237097
Facts & features
Interior
Bedrooms & bathrooms
- Bedrooms: 3
- Bathrooms: 2
- Full bathrooms: 2
Primary bedroom
- Level: Main
- Area: 156
- Dimensions: 13x12
Bedroom 2
- Level: Main
- Area: 120
- Dimensions: 12x10
Bedroom 3
- Level: Main
- Area: 110
- Dimensions: 11x10
Dining room
- Level: Main
- Area: 110
- Dimensions: 11x10
Family room
- Level: Main
- Area: 140
- Dimensions: 14x10
Kitchen
- Level: Main
- Area: 160
- Dimensions: 16x10
Laundry
- Level: Basement
Living room
- Level: Main
- Area: 238
- Dimensions: 17x14
Recreation room
- Level: Basement
- Dimensions: 18x22 + 12x12
Heating
- Natural Gas
Cooling
- Central Air
Appliances
- Included: Oven, Microwave, Dishwasher, Refrigerator, Disposal
- Laundry: In Basement, Separate Room
Features
- Wet Bar
- Flooring: Vinyl, Ceramic Tile, Carpet
- Basement: Sump Pump,Concrete,Partially Finished
- Number of fireplaces: 1
- Fireplace features: One, Wood Burning, Family Room
Interior area
- Total structure area: 1,954
- Total interior livable area: 1,954 sqft
- Finished area above ground: 1,504
- Finished area below ground: 450
Property
Parking
- Parking features: Attached
- Has attached garage: Yes
Features
- Patio & porch: Patio, Deck
- Has private pool: Yes
- Pool features: Above Ground
- Fencing: Wood
Lot
- Size: 12,320 Acres
- Dimensions: 110 x 112
- Features: Corner Lot, Sidewalk
Details
- Parcel number: 1451504007001000
- Special conditions: Standard,Arm's Length
Construction
Type & style
- Home type: SingleFamily
- Architectural style: Ranch
- Property subtype: Single Family Residence, Residential
Materials
- Roof: Composition
Condition
- Year built: 1963
Utilities & green energy
- Water: Public
Community & neighborhood
Location
- Region: Topeka
- Subdivision: Arrowhead Heights
Price history
| Date | Event | Price |
|---|---|---|
| 1/17/2025 | Sold | -- |
Source: | ||
| 12/12/2024 | Pending sale | $195,000$100/sqft |
Source: | ||
| 12/5/2024 | Price change | $195,000-2.5%$100/sqft |
Source: | ||
| 11/23/2024 | Listed for sale | $199,900+70.1%$102/sqft |
Source: | ||
| 3/31/2020 | Sold | -- |
Source: | ||
Public tax history
| Year | Property taxes | Tax assessment |
|---|---|---|
| 2025 | -- | $22,969 |
| 2024 | $3,248 +2.2% | $22,969 +5% |
| 2023 | $3,177 +8.5% | $21,876 +12% |
Find assessor info on the county website
Neighborhood: Burnett's
Nearby schools
GreatSchools rating
- 5/10Mceachron Elementary SchoolGrades: PK-5Distance: 0.4 mi
- 6/10Marjorie French Middle SchoolGrades: 6-8Distance: 0.7 mi
- 3/10Topeka West High SchoolGrades: 9-12Distance: 1.8 mi
Schools provided by the listing agent
- Elementary: McEachron Elementary School/USD 501
- Middle: French Middle School/USD 501
- High: Topeka West High School/USD 501
Source: Sunflower AOR. This data may not be complete. We recommend contacting the local school district to confirm school assignments for this home.

