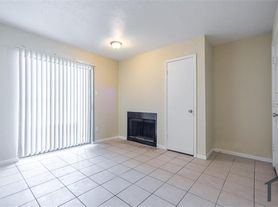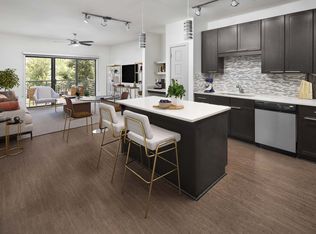Discover modern luxury in the heart of East Dallas. This brand-new construction home combines contemporary design with everyday comfort, offering an ideal blend of high-end finishes and thoughtful functionality. Step inside to an open-concept layout filled with natural light, centered around a chef-inspired kitchen featuring sleek shaker cabinets, pristine white quartz countertops, stainless steel appliances, and an oversized island perfect for gathering and entertaining. Elegant white oak hardwood floors run throughout, complemented by a soft neutral color palette and expert craftsmanship. The spacious primary suite offers a serene retreat with expansive windows, a cozy sitting area, Juliet balcony, and a spa-style en suite bath boasting dual custom vanities and a multi-function luxury shower system. Upstairs, a versatile second living area provides flexible space for a home office, media room, playroom, or guest suite complete with a private balcony and sweeping views of Downtown Dallas. Located minutes from Lower Greenville, Deep Ellum, and Downtown, this home offers unbeatable access to some of Dallas' best dining, shopping, and entertainment.
Security Deposit due at signing.
No smoking.
Pet Policy Negotiable.
12+ month lease term.
Renter pays all utilities.
Apartment for rent
$2,850/mo
4701 San Jacinto St #102, Dallas, TX 75204
2beds
1,961sqft
Price may not include required fees and charges.
Apartment
Available now
Cats, dogs OK
Central air
Hookups laundry
Attached garage parking
Forced air
What's special
Private balconyJuliet balconyDowntown dallas viewsHome officeImpeccable craftsmanshipOpen-concept floor planStainless steel appliances
- 68 days |
- -- |
- -- |
Zillow last checked: 8 hours ago
Listing updated: November 19, 2025 at 11:47am
Travel times
Looking to buy when your lease ends?
Consider a first-time homebuyer savings account designed to grow your down payment with up to a 6% match & a competitive APY.
Facts & features
Interior
Bedrooms & bathrooms
- Bedrooms: 2
- Bathrooms: 4
- Full bathrooms: 4
Heating
- Forced Air
Cooling
- Central Air
Appliances
- Included: Dishwasher, Freezer, Microwave, Oven, Refrigerator, WD Hookup
- Laundry: Hookups
Features
- WD Hookup
- Flooring: Hardwood, Tile
Interior area
- Total interior livable area: 1,961 sqft
Property
Parking
- Parking features: Attached
- Has attached garage: Yes
- Details: Contact manager
Features
- Exterior features: Heating system: Forced Air, Lawn, No Utilities included in rent
Details
- Parcel number: 00C47020000000102
Construction
Type & style
- Home type: Apartment
- Property subtype: Apartment
Building
Management
- Pets allowed: Yes
Community & HOA
Location
- Region: Dallas
Financial & listing details
- Lease term: 1 Year
Price history
| Date | Event | Price |
|---|---|---|
| 11/19/2025 | Price change | $2,850+3.6%$1/sqft |
Source: Zillow Rentals | ||
| 10/10/2025 | Price change | $2,750-6.8%$1/sqft |
Source: Zillow Rentals | ||
| 9/20/2025 | Price change | $2,950-0.1%$2/sqft |
Source: Zillow Rentals | ||
| 9/17/2025 | Price change | $2,954-7.7%$2/sqft |
Source: Zillow Rentals | ||
| 7/28/2025 | Price change | $3,200-8.6%$2/sqft |
Source: Zillow Rentals | ||

