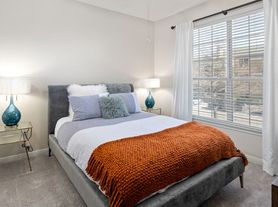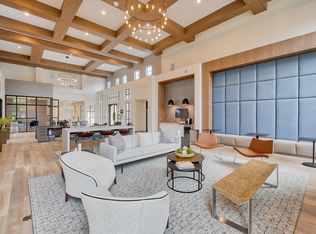The Manor floor plan is a 3 bedroom, 2 bathroom home. The living area feature a living room and dining room separated by your entry space. The kitchen includes pantry space and a laundry closet. Classic homes offer white cabinetry, white appliances, designer vinyl countertops, plush carpeting, and washer and dryer connections.
Apartment for rent
Special offer
$1,565/mo
4701 Staggerbrush Rd #C0912, Austin, TX 78749
3beds
1,107sqft
Price may not include required fees and charges.
Apartment
Available now
Cats, dogs OK
Central air, ceiling fan
In unit laundry
Covered parking
What's special
Plush carpetingWasher and dryer connectionsWhite appliancesDesigner vinyl countertopsLaundry closetKitchen includes pantry spaceWhite cabinetry
- 37 days |
- -- |
- -- |
Zillow last checked: 8 hours ago
Listing updated: 17 hours ago
Travel times
Facts & features
Interior
Bedrooms & bathrooms
- Bedrooms: 3
- Bathrooms: 2
- Full bathrooms: 2
Cooling
- Central Air, Ceiling Fan
Appliances
- Included: Dishwasher, Dryer, Microwave, Range, Refrigerator, Washer
- Laundry: In Unit, Shared
Features
- Ceiling Fan(s), Storage, View
Interior area
- Total interior livable area: 1,107 sqft
Property
Parking
- Parking features: Covered, Parking Lot, Other
- Details: Contact manager
Features
- Stories: 3
- Patio & porch: Deck
- Exterior features: Barbecue, Carports, Courtyard, Designer Track Lighting (Deluxe Homes), Detached Garages, Dog Parks, Exercise Studio with Group Fitness Classes, Fenced Yards, Formal Dining Area, High-speed Internet Ready, Ice-Maker, Internet with speeds from 300Mbps to 1 gig, Media Room, Online Rent Payment, Outdoor Fitness Area, Pet Friendly, Pickleball Courts, Preferred Employer Program, Quartz Countertops (Deluxe Homes), Short Term Lease, Soccer Field, Solar Shades, Spacious Closets, Stainless Steel Appliances (Deluxe Homes), Tennis Court(s), View Type: Greenbelt View, Volleyball Court, White Appliances (Classic Homes), White Shaker Cabinetry (Deluxe Homes), Wood-Style Plank Flooring (Deluxe Homes), Yoga Studio and Peloton Spin Studio
- Pool features: Pool
Construction
Type & style
- Home type: Apartment
- Property subtype: Apartment
Condition
- Year built: 1995
- Major remodel year: 2005
Utilities & green energy
- Utilities for property: Cable Available
Building
Details
- Building name: Monterey Ranch
Management
- Pets allowed: Yes
Community & HOA
Community
- Features: Clubhouse, Fitness Center, Pool, Tennis Court(s)
- Security: Gated Community
HOA
- Amenities included: Fitness Center, Pool, Tennis Court(s)
Location
- Region: Austin
Financial & listing details
- Lease term: 10 Months
Price history
| Date | Event | Price |
|---|---|---|
| 1/24/2026 | Price change | $1,565-0.3%$1/sqft |
Source: Zillow Rentals Report a problem | ||
| 10/24/2025 | Price change | $1,570-1.9%$1/sqft |
Source: Zillow Rentals Report a problem | ||
| 10/22/2025 | Listed for rent | $1,600-22.1%$1/sqft |
Source: Zillow Rentals Report a problem | ||
| 6/11/2022 | Listing removed | -- |
Source: Zillow Rental Network Premium_1 Report a problem | ||
| 6/7/2022 | Price change | $2,055+1%$2/sqft |
Source: Zillow Rental Network Premium_1 Report a problem | ||
Neighborhood: East Oak Hill
Nearby schools
GreatSchools rating
- 6/10Patton Elementary SchoolGrades: PK-5Distance: 0.5 mi
- 8/10Small Middle SchoolGrades: 6-8Distance: 0.3 mi
- 7/10Austin High SchoolGrades: 9-12Distance: 5.1 mi
There are 74 available units in this apartment building
- Special offer! Apply by January 31st to enjoy living up to 10 weeks FREE! Plus, lease within 48 hours of your tour and we'll waive your admin fee. Contact a leasing consultant for details today! Offer valid on select units and for new residents only. Subject to change at any time. Lease terms and conditions apply.

