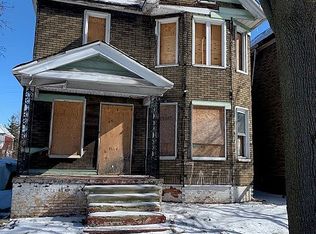Sold for $260,000 on 09/18/25
$260,000
4702 Field St, Detroit, MI 48214
5beds
2,026sqft
Single Family Residence
Built in 1910
3,484.8 Square Feet Lot
$264,400 Zestimate®
$128/sqft
$2,138 Estimated rent
Home value
$264,400
$241,000 - $291,000
$2,138/mo
Zestimate® history
Loading...
Owner options
Explore your selling options
What's special
Welcome to your dream home! This beautifully fully remodeled 5-bedroom, 2.5-bath residence blends modern upgrades with classic Detroit charm. Step inside to discover a bright, open floor plan featuring brand-new flooring, updated lighting, and stylish finishes throughout. The spacious kitchen boasts granite countertops all new cabinetry.
Retreat to the oversized primary suite with a full bath and walkout balcony. The additional bedrooms offer plenty of space for family, guests, or a home office. All bathrooms have been tastefully updated with modern tile work and contemporary fixtures.
Outside, enjoy new siding, windows, and a newly installed roof — offering both style and peace of mind. Located near schools, parks, and major expressways, this move-in-ready home is a rare find in a growing neighborhood.
Don't miss your chance to own this stunning, turn-key property in the heart of Detroit!
Zillow last checked: 8 hours ago
Listing updated: September 18, 2025 at 06:47am
Listed by:
Maricela Meza 313-433-1903,
Century 21 Curran & Oberski,
Teresa Meza 313-274-7200,
Century 21 Curran & Oberski
Bought with:
Tyrone Johnson, 6501407933
Cobb Realty Group
Source: Realcomp II,MLS#: 20251022902
Facts & features
Interior
Bedrooms & bathrooms
- Bedrooms: 5
- Bathrooms: 3
- Full bathrooms: 2
- 1/2 bathrooms: 1
Bedroom
- Level: Second
- Area: 120
- Dimensions: 12 X 10
Bedroom
- Level: Second
- Area: 154
- Dimensions: 11 X 14
Bedroom
- Level: Second
- Area: 143
- Dimensions: 11 X 13
Bedroom
- Level: Second
- Area: 132
- Dimensions: 11 X 12
Bedroom
- Level: Second
- Area: 132
- Dimensions: 11 X 12
Other
- Level: Second
- Area: 40
- Dimensions: 8 X 5
Other
- Level: Second
- Area: 48
- Dimensions: 8 X 6
Other
- Level: Entry
- Area: 20
- Dimensions: 5 X 4
Dining room
- Level: Entry
- Area: 180
- Dimensions: 12 X 15
Family room
- Level: Entry
- Area: 168
- Dimensions: 14 X 12
Flex room
- Level: Entry
- Area: 132
- Dimensions: 11 X 12
Kitchen
- Level: Entry
- Area: 121
- Dimensions: 11 X 11
Living room
- Level: Entry
- Area: 368
- Dimensions: 23 X 16
Heating
- Forced Air, Natural Gas
Features
- Basement: Unfinished
- Has fireplace: No
Interior area
- Total interior livable area: 2,026 sqft
- Finished area above ground: 2,026
Property
Parking
- Parking features: Assigned 1 Space, Alley Access, No Garage
Features
- Levels: Two
- Stories: 2
- Entry location: GroundLevelwSteps
- Pool features: None
Lot
- Size: 3,484 sqft
- Dimensions: 30 x 110.37
Details
- Parcel number: 17013716
- Special conditions: Short Sale No,Standard
Construction
Type & style
- Home type: SingleFamily
- Architectural style: Colonial
- Property subtype: Single Family Residence
Materials
- Vinyl Siding
- Foundation: Basement, Block
Condition
- New construction: No
- Year built: 1910
Utilities & green energy
- Sewer: Public Sewer
- Water: Public
Community & neighborhood
Location
- Region: Detroit
- Subdivision: SCHWARTZ SUB
Other
Other facts
- Listing agreement: Exclusive Right To Sell
- Listing terms: Cash,Conventional,FHA,Va Loan
Price history
| Date | Event | Price |
|---|---|---|
| 9/18/2025 | Sold | $260,000+8.8%$128/sqft |
Source: | ||
| 8/19/2025 | Pending sale | $239,000$118/sqft |
Source: | ||
| 7/31/2025 | Listed for sale | $239,000+41321.1%$118/sqft |
Source: | ||
| 2/24/2016 | Listing removed | $1,000 |
Source: Go Section8 | ||
| 2/16/2016 | Price change | $1,000+11.1% |
Source: Go Section8 | ||
Public tax history
| Year | Property taxes | Tax assessment |
|---|---|---|
| 2024 | -- | -- |
| 2023 | -- | $19,700 +25.5% |
| 2022 | -- | $15,700 -4.3% |
Find assessor info on the county website
Neighborhood: Gratiot-Grand
Nearby schools
GreatSchools rating
- 3/10Garvey AcademyGrades: PK-8Distance: 1.2 mi
- 2/10Southeastern High SchoolGrades: 9-12Distance: 2 mi
Get a cash offer in 3 minutes
Find out how much your home could sell for in as little as 3 minutes with a no-obligation cash offer.
Estimated market value
$264,400
Get a cash offer in 3 minutes
Find out how much your home could sell for in as little as 3 minutes with a no-obligation cash offer.
Estimated market value
$264,400
