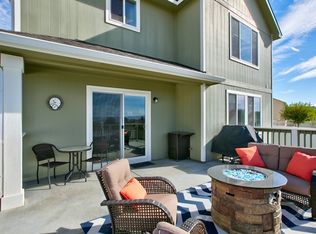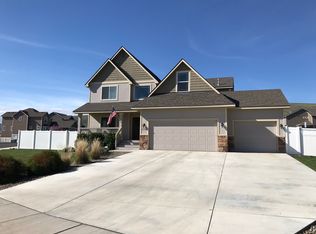Sold for $539,900
$539,900
4702 Goat Rocks Ct, Yakima, WA 98901
4beds
2,299sqft
Residential/Site Built, Single Family Residence
Built in 2007
9,583.2 Square Feet Lot
$549,900 Zestimate®
$235/sqft
$2,873 Estimated rent
Home value
$549,900
$522,000 - $577,000
$2,873/mo
Zestimate® history
Loading...
Owner options
Explore your selling options
What's special
Welcome to this spacious 4-bedroom, 3-bathroom East Valley beauty, your forever home awaits. Nestled in Terrace Heights, this property offers stunning 180-degree views from both the in-ground pool and patio, creating a serene and picturesque setting.As you step inside, you'll be greeted by an open and contemporary floorplan that is designed for both comfort and style. The kitchen has been thoughtfully updated, boasting modern finishes such as beautiful tile throughout, sleek quartz countertops, and a unique backsplash. This home offers two living spaces filled with an abundance of natural light, creating a warm and inviting atmosphere. Imagine cozying up by the fireplace on chilly evenings or hosting gatherings with friends and family.Up the stairs is a roomy and comfortable primary suite, featuring a garden tub, dual vanities, and walk-in closet as well as three additional bedrooms. Additionally, you'll appreciate the convenience of a great-sized laundry room, making household chores a breeze. With a 3-car garage and RV parking, there's plenty of room for all your vehicles and outdoor toys.Don't miss out on this remarkable home that combines functionality, style, and panoramic views. *New composition roof in 2020*
Zillow last checked: 8 hours ago
Listing updated: August 30, 2024 at 05:35pm
Listed by:
Heidi Smith 509-902-2432,
RE/MAX, The Collective
Bought with:
Jeremy Sinnes
John L Scott Yakima
Lindsay Sinnes
John L Scott Yakima
Source: YARMLS,MLS#: 23-908
Facts & features
Interior
Bedrooms & bathrooms
- Bedrooms: 4
- Bathrooms: 3
- Full bathrooms: 2
- 1/2 bathrooms: 1
Primary bedroom
- Features: Double Sinks, Full Bath, Garden Tub, Walk-In Closet(s)
- Level: Second
Dining room
- Features: Bar, Formal
Kitchen
- Features: Free Stand R/O, Kitchen Island, Pantry
Heating
- Forced Air, Natural Gas, Heat Pump
Cooling
- Central Air
Appliances
- Included: Dishwasher, Microwave, Range, Water Softener
Features
- Flooring: Carpet, Tile, Vinyl
- Basement: None
- Number of fireplaces: 1
- Fireplace features: Gas, One
Interior area
- Total structure area: 2,299
- Total interior livable area: 2,299 sqft
Property
Parking
- Total spaces: 3
- Parking features: Attached, Garage Door Opener, Off Street, RV Access/Parking
- Attached garage spaces: 3
Features
- Levels: Two
- Stories: 2
- Patio & porch: Deck/Patio
- Exterior features: Lighting
- Pool features: In Ground
- Fencing: Back Yard
- Frontage length: 0.00
Lot
- Size: 9,583 sqft
- Features: CC & R, Sprinkler Full, 0 - .25 Acres
Details
- Parcel number: 19131524431
- Zoning: R1
- Zoning description: Single Fam Res
Construction
Type & style
- Home type: SingleFamily
- Property subtype: Residential/Site Built, Single Family Residence
Materials
- Masonite, Frame
- Foundation: Concrete Perimeter
- Roof: Composition
Condition
- Year built: 2007
Utilities & green energy
- Water: Public
- Utilities for property: Sewer Connected
Community & neighborhood
Location
- Region: Yakima
Other
Other facts
- Listing terms: Cash,Conventional,FHA,VA Loan
Price history
| Date | Event | Price |
|---|---|---|
| 6/22/2023 | Sold | $539,9000%$235/sqft |
Source: | ||
| 5/22/2023 | Pending sale | $539,999$235/sqft |
Source: | ||
| 5/4/2023 | Listed for sale | $539,999+74.8%$235/sqft |
Source: | ||
| 12/16/2015 | Sold | $309,000-3.4%$134/sqft |
Source: | ||
| 11/2/2015 | Price change | $320,000+3.2%$139/sqft |
Source: Berkshire Hathaway HomeServices - Central WA RE #15-2520 Report a problem | ||
Public tax history
Tax history is unavailable.
Find assessor info on the county website
Neighborhood: Terrace Heights
Nearby schools
GreatSchools rating
- 4/10Terrace Heights Elementary SchoolGrades: K-5Distance: 0.6 mi
- 6/10East Valley Central Middle SchoolGrades: 6-8Distance: 3.3 mi
- 6/10East Valley High SchoolGrades: 9-12Distance: 3.1 mi
Schools provided by the listing agent
- District: East Valley
Source: YARMLS. This data may not be complete. We recommend contacting the local school district to confirm school assignments for this home.

Get pre-qualified for a loan
At Zillow Home Loans, we can pre-qualify you in as little as 5 minutes with no impact to your credit score.An equal housing lender. NMLS #10287.

