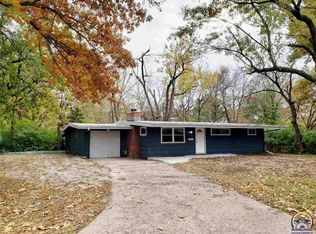Recently renovated 1.5 Story home with approx 2579 fin sq ft, 3 bedrooms, 2 full baths, office, sitting room, formal dining room, living room and great room on main level, loft master suite with master bathroom & walk-in closet, basement, large front porch, patio, detached single garage on very large lot (almost an acre). Many updates include new roof, refinished hardwood floors, interior & exterior paint, kitchen countertops and more.
This property is off market, which means it's not currently listed for sale or rent on Zillow. This may be different from what's available on other websites or public sources.

