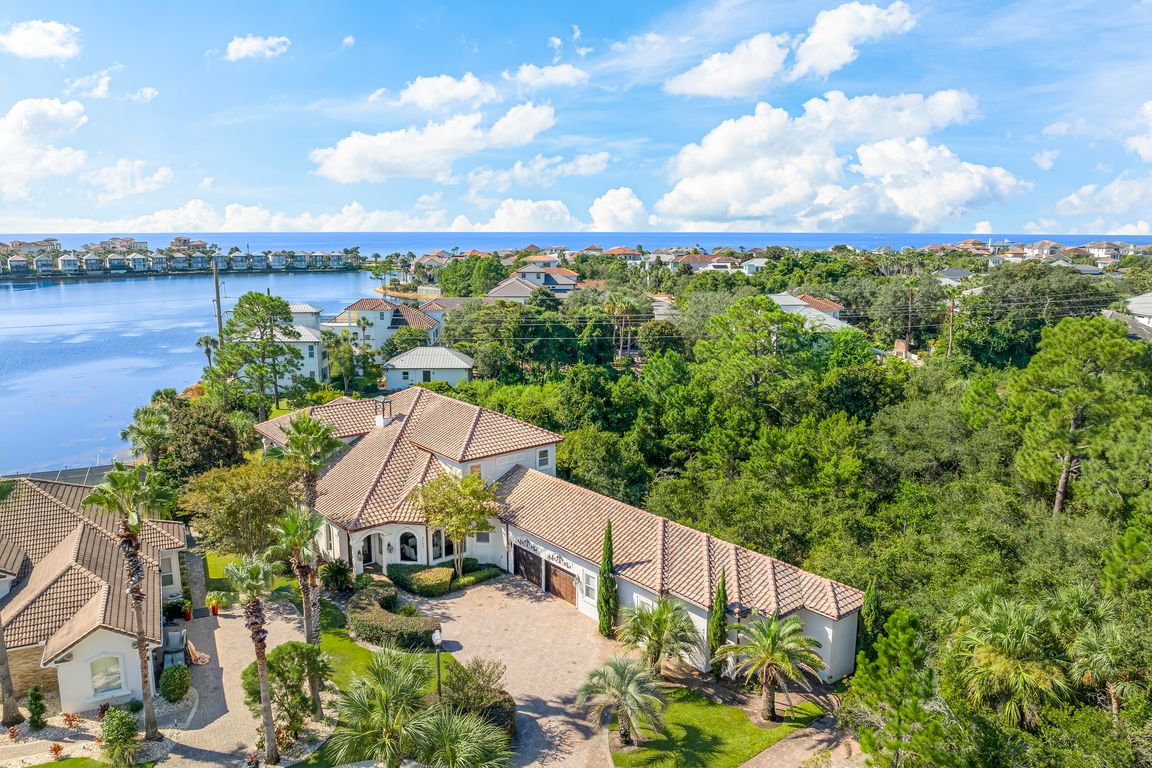
For sale
$2,119,500
6beds
5,278sqft
4702 Seastar Vista, Destin, FL 32541
6beds
5,278sqft
Single family residence
Built in 2005
0.49 Acres
2 Attached garage spaces
$402 price/sqft
What's special
Elegant fireplaceResort-style poolSerene lake viewsPeaceful lake frontageCustom his-and-hers walk-in closetsOversized bedroomsGas stove
Beach living at its finest in Destin! This seller is motivated and you won't find a better deal in Destiny East! This luxury home offers 5,278 sq. ft. of living space with a $30,000 buyer credit, bringing the price to just $395.89 per sq. ft. Also fully furnished!! This magnificent 6-bedroom, 5.5-bath ...
- 67 days |
- 487 |
- 15 |
Source: CPAR,MLS#: 779118 Originating MLS: Central Panhandle Association of REALTORS
Originating MLS: Central Panhandle Association of REALTORS
Travel times
Kitchen
Primary Bedroom
Guest Quarters
Zillow last checked: 8 hours ago
Listing updated: September 18, 2025 at 01:07pm
Listed by:
Paige L Peterson 850-259-0643,
Compass Florida, LLC
Source: CPAR,MLS#: 779118 Originating MLS: Central Panhandle Association of REALTORS
Originating MLS: Central Panhandle Association of REALTORS
Facts & features
Interior
Bedrooms & bathrooms
- Bedrooms: 6
- Bathrooms: 5
- Full bathrooms: 5
Rooms
- Room types: Bedroom, Full Bath, Kitchen, Living Room, Primary Bathroom, Primary Bedroom, Other, Pantry
Primary bedroom
- Level: First
- Dimensions: 21 x 28
Bedroom
- Level: First
- Dimensions: 16 x 13
Bedroom
- Level: Second
- Dimensions: 14 x 13
Bedroom
- Level: Second
- Dimensions: 25 x 14
Primary bathroom
- Level: First
- Dimensions: 18 x 10
Other
- Level: Second
- Dimensions: 9 x 6
Other
- Level: Second
- Dimensions: 14 x 8
Kitchen
- Level: First
- Dimensions: 15 x 16
Living room
- Level: First
- Dimensions: 26 x 18
Living room
- Level: Second
- Dimensions: 25 x 14
Other
- Features: Balcony
- Level: Second
- Dimensions: 18 x 18
Pantry
- Level: First
- Dimensions: 6.8 x 5
Heating
- Central, Electric, Fireplace(s)
Cooling
- Central Air, Ceiling Fan(s)
Appliances
- Included: Bar Fridge, Dryer, Dishwasher, Freezer, Disposal, Ice Maker, Microwave, Refrigerator, Range Hood, Wine Refrigerator, Washer
Features
- Additional Living Quarters, Wet Bar, Breakfast Bar, Crown Molding, Fireplace, High Ceilings, In-Law Floorplan, Interior Steps, Kitchen Island, Recessed Lighting, Smart Thermostat, Window Treatments, Pantry
- Flooring: Hardwood, Tile
- Has fireplace: Yes
- Fireplace features: Gas
Interior area
- Total structure area: 5,278
- Total interior livable area: 5,278 sqft
Video & virtual tour
Property
Parking
- Total spaces: 2
- Parking features: Additional Parking, Attached, Driveway, Garage, Garage Door Opener, Gated
- Attached garage spaces: 2
- Has uncovered spaces: Yes
Features
- Patio & porch: Balcony, Covered, Patio
- Exterior features: Balcony, Sprinkler/Irrigation, Patio, Outdoor Kitchen
- Pool features: Community
- Spa features: Community
- Has view: Yes
- View description: Lake
- Has water view: Yes
- Water view: Lake
- Waterfront features: Lake, Waterfront
- Frontage length: 120 Feet
Lot
- Size: 0.49 Acres
- Features: Cul-De-Sac, Landscaped, Subdivision, Waterfront, Sprinkler System, Paved
Details
- Additional structures: Guest House
- Parcel number: 002S22007600001450
- Zoning description: Resid Single Family
Construction
Type & style
- Home type: SingleFamily
- Architectural style: Mediterranean
- Property subtype: Single Family Residence
Materials
- Stucco
Condition
- New construction: No
- Year built: 2005
Utilities & green energy
- Sewer: Public Sewer
- Utilities for property: Electricity Available, Trash Collection
Community & HOA
Community
- Features: Clubhouse, Fitness Center, Playground, Pool, Tennis Court(s), Barbecue, Gated, Sidewalks
- Security: Gated Community, Security Gate, Smoke Detector(s)
- Subdivision: Destiny East Ph I
HOA
- Has HOA: Yes
- Amenities included: Gated, Barbecue, Picnic Area, Spa/Hot Tub
- Services included: Association Management, Clubhouse, Fitness Facility, Insurance, Legal/Accounting, Playground, Pool(s), Recreation Facilities, Security, Tennis Courts
Location
- Region: Destin
Financial & listing details
- Price per square foot: $402/sqft
- Tax assessed value: $2,164,935
- Annual tax amount: $25,647
- Date on market: 9/17/2025
- Cumulative days on market: 67 days
- Listing terms: Cash,FHA,VA Loan
- Electric utility on property: Yes
- Road surface type: Paved