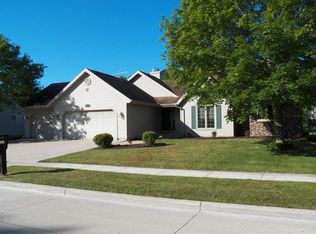Closed
$337,100
4703 Broadway STREET, Manitowoc, WI 54220
3beds
2,000sqft
Single Family Residence
Built in 1995
10,018.8 Square Feet Lot
$342,400 Zestimate®
$169/sqft
$2,265 Estimated rent
Home value
$342,400
$219,000 - $534,000
$2,265/mo
Zestimate® history
Loading...
Owner options
Explore your selling options
What's special
The total package! Comfort, convenience & curb appeal shine in this well-maintained 3 bed, 2 bath ranch. The sun-filled living room, complete w/ a gas fireplace, flows seamlessly into the dining area & kitchen, where patio doors lead to a deck overlooking the spacious fenced-in yard. All bedrooms & a full bath are located on the main floor for easy living. The LL offers even more space w/ a family room w/ a 2nd gas fireplace, a built-in bar for entertaining, a bonus room, & an additional room w/ closet--add an egress & you have a 4th bedroom! A 2nd full bath adds convenience. An attached garage, shed & beautifully landscaped yard enhance the property's appeal. With quick access to the interstate, schools & shopping, this home truly has it all--Pre-inspected, move-in ready & waiting for you!
Zillow last checked: 8 hours ago
Listing updated: September 18, 2025 at 04:18pm
Listed by:
Libby Rhode 920-242-1648,
Keller Williams-Manitowoc
Bought with:
Nicole Wooton
Source: WIREX MLS,MLS#: 1930665 Originating MLS: Metro MLS
Originating MLS: Metro MLS
Facts & features
Interior
Bedrooms & bathrooms
- Bedrooms: 3
- Bathrooms: 2
- Full bathrooms: 2
- Main level bedrooms: 3
Primary bedroom
- Level: Main
- Area: 182
- Dimensions: 14 x 13
Bedroom 2
- Level: Main
- Area: 130
- Dimensions: 13 x 10
Bedroom 3
- Level: Main
- Area: 99
- Dimensions: 11 x 9
Bathroom
- Features: Shower on Lower, Shower Over Tub
Dining room
- Level: Main
- Area: 80
- Dimensions: 10 x 8
Kitchen
- Level: Main
- Area: 126
- Dimensions: 14 x 9
Living room
- Level: Main
- Area: 306
- Dimensions: 18 x 17
Heating
- Natural Gas, Forced Air
Cooling
- Central Air
Appliances
- Included: Dishwasher, Disposal, Dryer, Microwave, Oven, Range, Refrigerator, Washer, Water Softener
Features
- Basement: Block,Full
Interior area
- Total structure area: 2,000
- Total interior livable area: 2,000 sqft
- Finished area above ground: 1,234
- Finished area below ground: 766
Property
Parking
- Total spaces: 2
- Parking features: Garage Door Opener, Attached, 2 Car
- Attached garage spaces: 2
Features
- Levels: One
- Stories: 1
- Patio & porch: Patio
Lot
- Size: 10,018 sqft
- Features: Sidewalks
Details
- Additional structures: Garden Shed
- Parcel number: 235002020
- Zoning: Residential
Construction
Type & style
- Home type: SingleFamily
- Architectural style: Ranch
- Property subtype: Single Family Residence
Materials
- Vinyl Siding
Condition
- 21+ Years
- New construction: No
- Year built: 1995
Utilities & green energy
- Sewer: Public Sewer
- Water: Public
Community & neighborhood
Location
- Region: Manitowoc
- Municipality: Manitowoc
Price history
| Date | Event | Price |
|---|---|---|
| 9/18/2025 | Sold | $337,100+3.8%$169/sqft |
Source: | ||
| 8/17/2025 | Pending sale | $324,900$162/sqft |
Source: | ||
| 8/14/2025 | Listed for sale | $324,900+92.2%$162/sqft |
Source: | ||
| 12/3/2013 | Listing removed | $169,000$85/sqft |
Source: Coldwell Banker The Real Estate Group #1332474 | ||
| 9/25/2013 | Listed for sale | $169,000+7.7%$85/sqft |
Source: Coldwell Banker The Real Estate Group #1332474 | ||
Public tax history
| Year | Property taxes | Tax assessment |
|---|---|---|
| 2023 | -- | $250,700 +35.7% |
| 2022 | -- | $184,700 |
| 2021 | -- | $184,700 +17% |
Find assessor info on the county website
Neighborhood: 54220
Nearby schools
GreatSchools rating
- 6/10Stangel Elementary SchoolGrades: K-5Distance: 0.5 mi
- 2/10Washington Junior High SchoolGrades: 6-8Distance: 2.2 mi
- 4/10Lincoln High SchoolGrades: 9-12Distance: 2.9 mi
Schools provided by the listing agent
- High: Lincoln
- District: Manitowoc
Source: WIREX MLS. This data may not be complete. We recommend contacting the local school district to confirm school assignments for this home.

Get pre-qualified for a loan
At Zillow Home Loans, we can pre-qualify you in as little as 5 minutes with no impact to your credit score.An equal housing lender. NMLS #10287.
