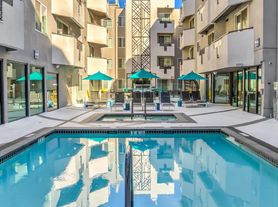This beautiful one-level private home located in the heart of Sherman Oaks is perfect for families as well as entertaining due to its open floor plan. The large circular driveway is convenient and the backyard pool is big enough to accommodate the entire family. Gourmet island kitchen with bull nose granite counters and European cabinets expands into the adjoining family room with wood fireplace; all set under a picture window of the backyard and pool. Chiseled edge travertine kitchen floors matched with distressed dark hardwood floors really sets the stage for each room. The large Great Room trimmed with beautiful crown moldings is perfect for entertaining and formal dining occasions, while the kitchen has a sunny breakfast nook for every-day dining. The bedrooms are all of large size and the master suite has a stone tiled shower and separate Jacuzzi tub. French doors from the bedroom will invite you out to the sunny pool and deck. Small accessory structure perfect space for backyard home office and expansive driveway can handle parking up to six cars. Easy access to the Westside from this part of the Valley. This location has a Walk Score of 77 out of 100. This location is very Walkable so most errands can be accomplished on foot.
One Year Lease Minimum. One Month Security Deposit. Tenant Responsible for all utilities. Pets allowed.
House for rent
$7,300/mo
4703 Columbus Ave, Sherman Oaks, CA 91403
3beds
2,800sqft
Price may not include required fees and charges.
Single family residence
Available Mon Dec 1 2025
Cats, dogs OK
Central air
In unit laundry
-- Parking
Forced air, fireplace
What's special
Backyard poolGourmet island kitchenEuropean cabinetsExpansive drivewayBull nose granite countersDistressed dark hardwood floorsSunny breakfast nook
- 4 days |
- -- |
- -- |
Travel times
Looking to buy when your lease ends?
Consider a first-time homebuyer savings account designed to grow your down payment with up to a 6% match & a competitive APY.
Facts & features
Interior
Bedrooms & bathrooms
- Bedrooms: 3
- Bathrooms: 3
- Full bathrooms: 2
- 1/2 bathrooms: 1
Rooms
- Room types: Breakfast Nook, Dining Room, Family Room, Master Bath, Office
Heating
- Forced Air, Fireplace
Cooling
- Central Air
Appliances
- Included: Dishwasher, Dryer, Freezer, Microwave, Oven, Refrigerator, Washer
- Laundry: In Unit
Features
- Storage, Walk-In Closet(s)
- Flooring: Hardwood
- Has fireplace: Yes
Interior area
- Total interior livable area: 2,800 sqft
Property
Parking
- Details: Contact manager
Features
- Exterior features: Balcony, Granite countertop, Heating system: Forced Air, Living room, No Utilities included in rent
- Has private pool: Yes
- Fencing: Fenced Yard
Details
- Parcel number: 2264005027
Construction
Type & style
- Home type: SingleFamily
- Property subtype: Single Family Residence
Condition
- Year built: 1940
Community & HOA
HOA
- Amenities included: Pool
Location
- Region: Sherman Oaks
Financial & listing details
- Lease term: 1 Year
Price history
| Date | Event | Price |
|---|---|---|
| 10/27/2025 | Listed for rent | $7,300+5%$3/sqft |
Source: Zillow Rentals | ||
| 1/28/2025 | Listing removed | $6,950$2/sqft |
Source: Zillow Rentals | ||
| 1/19/2025 | Price change | $6,950-4.1%$2/sqft |
Source: Zillow Rentals | ||
| 1/16/2025 | Listed for rent | $7,250+36.8%$3/sqft |
Source: Zillow Rentals | ||
| 3/24/2021 | Listing removed | -- |
Source: Owner | ||

