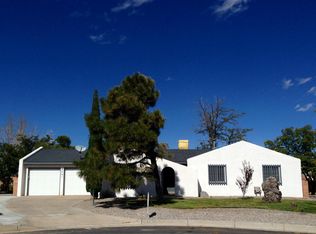Sold
Price Unknown
4703 El Bardo Ct SE, Rio Rancho, NM 87124
3beds
2,190sqft
Single Family Residence
Built in 1973
0.27 Acres Lot
$241,800 Zestimate®
$--/sqft
$2,302 Estimated rent
Home value
$241,800
$218,000 - $268,000
$2,302/mo
Zestimate® history
Loading...
Owner options
Explore your selling options
What's special
Come home to this newly renovated, fully remodeled oasis at the end of a quiet cul-de-sac. Large bedrooms. Spacious bathrooms. Two beautiful living areas, separated for lots of entertainment choices. Kitchen has been gutted and updated with newer appliances and lots of storage. Washer and dryer convey. Large, private backyard with a well-built storage shed. Very much move-in ready.
Zillow last checked: 8 hours ago
Listing updated: August 09, 2025 at 07:57am
Listed by:
Blake Graves 505-463-1488,
Coldwell Banker Legacy,
Joanna Rene Kessel 505-504-3886,
Coldwell Banker Legacy
Bought with:
Lux Partners RE Group
Berkshire Hathaway NM Prop
Brett Andrew Garcia, REC20240818
Berkshire Hathaway NM Prop
Source: SWMLS,MLS#: 1088061
Facts & features
Interior
Bedrooms & bathrooms
- Bedrooms: 3
- Bathrooms: 3
- Full bathrooms: 1
- 3/4 bathrooms: 1
- 1/2 bathrooms: 1
Primary bedroom
- Level: Main
- Area: 193.75
- Dimensions: 15.5 x 12.5
Bedroom 2
- Level: Main
- Area: 109.32
- Dimensions: 12 x 9.11
Bedroom 3
- Level: Main
- Area: 155
- Dimensions: 15.5 x 10
Family room
- Level: Main
- Area: 208.81
- Dimensions: 13.3 x 15.7
Kitchen
- Level: Main
- Area: 201
- Dimensions: 13.4 x 15
Living room
- Level: Main
- Area: 328.44
- Dimensions: 20.4 x 16.1
Heating
- Central, Forced Air, Multiple Heating Units, Natural Gas
Cooling
- Evaporative Cooling
Appliances
- Included: Dryer, Dishwasher, Free-Standing Gas Range, Disposal, Refrigerator, Range Hood, Washer
- Laundry: Gas Dryer Hookup, Washer Hookup, Dryer Hookup, ElectricDryer Hookup
Features
- Attic, Ceiling Fan(s), Dual Sinks, Family/Dining Room, Living/Dining Room, Multiple Living Areas, Main Level Primary, Shower Only, Separate Shower, Sunken Living Room, Walk-In Closet(s)
- Flooring: Carpet, Vinyl
- Windows: Double Pane Windows, Insulated Windows, Sliding
- Has basement: No
- Number of fireplaces: 1
- Fireplace features: Wood Burning
Interior area
- Total structure area: 2,190
- Total interior livable area: 2,190 sqft
Property
Parking
- Total spaces: 2
- Parking features: Attached, Electricity, Garage, Garage Door Opener
- Attached garage spaces: 2
Accessibility
- Accessibility features: None
Features
- Levels: One
- Stories: 1
- Patio & porch: Covered, Patio
Lot
- Size: 0.27 Acres
- Features: Cul-De-Sac, Landscaped
Details
- Additional structures: Shed(s)
- Parcel number: R033706
- Zoning description: R-1
Construction
Type & style
- Home type: SingleFamily
- Architectural style: Ranch
- Property subtype: Single Family Residence
Materials
- Aluminum Siding, Brick, Frame
- Foundation: Slab
- Roof: Pitched,Shingle
Condition
- Resale
- New construction: No
- Year built: 1973
Utilities & green energy
- Electric: 220 Volts in Garage
- Sewer: Public Sewer
- Water: Public
- Utilities for property: Electricity Connected, Natural Gas Connected, Water Available, Water Connected
Green energy
- Energy generation: None
Community & neighborhood
Location
- Region: Rio Rancho
- Subdivision: Corrales Heights
Other
Other facts
- Listing terms: Cash,Conventional,FHA,VA Loan
- Road surface type: Asphalt
Price history
| Date | Event | Price |
|---|---|---|
| 8/8/2025 | Sold | -- |
Source: | ||
| 7/19/2025 | Pending sale | $363,000$166/sqft |
Source: | ||
| 7/18/2025 | Listed for sale | $363,000+48.2%$166/sqft |
Source: | ||
| 11/20/2024 | Sold | -- |
Source: | ||
| 10/28/2024 | Pending sale | $245,000$112/sqft |
Source: | ||
Public tax history
| Year | Property taxes | Tax assessment |
|---|---|---|
| 2025 | $3,132 +93.8% | $89,744 +100.1% |
| 2024 | $1,616 +2.6% | $44,840 +3% |
| 2023 | $1,574 +1.9% | $43,534 +3% |
Find assessor info on the county website
Neighborhood: 87124
Nearby schools
GreatSchools rating
- 5/10Rio Rancho Elementary SchoolGrades: K-5Distance: 0.2 mi
- 7/10Rio Rancho Middle SchoolGrades: 6-8Distance: 2.5 mi
- 7/10Rio Rancho High SchoolGrades: 9-12Distance: 1.8 mi
Schools provided by the listing agent
- Elementary: Rio Rancho
- Middle: Lincoln
- High: Rio Rancho
Source: SWMLS. This data may not be complete. We recommend contacting the local school district to confirm school assignments for this home.
Get a cash offer in 3 minutes
Find out how much your home could sell for in as little as 3 minutes with a no-obligation cash offer.
Estimated market value$241,800
Get a cash offer in 3 minutes
Find out how much your home could sell for in as little as 3 minutes with a no-obligation cash offer.
Estimated market value
$241,800
