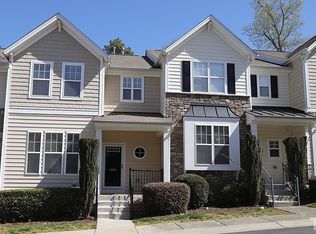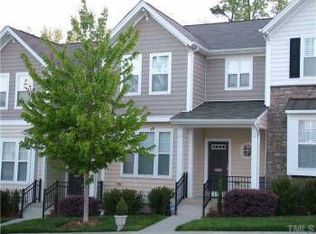Sold for $419,000
$419,000
4703 Kings Garden Rd, Raleigh, NC 27612
3beds
2,286sqft
Townhouse, Residential
Built in 2007
1,742.4 Square Feet Lot
$417,700 Zestimate®
$183/sqft
$2,096 Estimated rent
Home value
$417,700
$397,000 - $439,000
$2,096/mo
Zestimate® history
Loading...
Owner options
Explore your selling options
What's special
Beautiful end-unit townhome in prime Raleigh location! Over-sized 2 car garage, beautiful finishes throughout, and beautiful hardwoods! Entry level has family room, office/den, and kitchen which features an open floor plan to living room & eating area. Granite counters, & tile backsplash. Gas log FP in family room, and access to covered patio off main floor. Upper level has primary suite complete w/ tray ceiling and walk in closet, dual vanity, separate shower & garden tub and two additional bedrooms. Finished basement area perfect for play room, home office, additional sleeping area or additional living space.
Zillow last checked: 8 hours ago
Listing updated: December 23, 2025 at 03:50pm
Listed by:
Carlin O'Brien 919-320-6446,
Oak City Properties
Bought with:
Tina Caul, 267133
EXP Realty LLC
Minda Coe, 301330
EXP Realty LLC
Source: Doorify MLS,MLS#: 10093553
Facts & features
Interior
Bedrooms & bathrooms
- Bedrooms: 3
- Bathrooms: 3
- Full bathrooms: 2
- 1/2 bathrooms: 1
Heating
- Forced Air, Propane
Cooling
- Central Air
Appliances
- Included: Built-In Gas Range, Water Heater, Refrigerator, Self Cleaning Oven, Stainless Steel Appliance(s), Washer/Dryer
- Laundry: In Basement, Laundry Room, Upper Level
Features
- Ceiling Fan(s), Crown Molding, Dining L, Entrance Foyer, Granite Counters, High Ceilings, Living/Dining Room Combination, Open Floorplan, Pantry, Walk-In Closet(s)
- Flooring: Carpet, Combination, Hardwood, Tile
- Basement: Finished
- Common walls with other units/homes: End Unit
Interior area
- Total structure area: 2,286
- Total interior livable area: 2,286 sqft
- Finished area above ground: 1,972
- Finished area below ground: 314
Property
Parking
- Total spaces: 2
- Parking features: Garage - Attached
- Attached garage spaces: 2
Features
- Levels: Three Or More
- Stories: 3
- Patio & porch: Patio, Porch
- Exterior features: Lighting, Rain Gutters
- Pool features: Community
- Fencing: None
- Has view: Yes
Lot
- Size: 1,742 sqft
- Features: Corner Lot
Details
- Parcel number: 1:67
- Special conditions: Standard
Construction
Type & style
- Home type: Townhouse
- Architectural style: Transitional
- Property subtype: Townhouse, Residential
- Attached to another structure: Yes
Materials
- Stone, Synthetic Stucco
- Foundation: Slab
- Roof: Shingle
Condition
- New construction: No
- Year built: 2007
Utilities & green energy
- Sewer: Public Sewer
- Water: Public
Community & neighborhood
Community
- Community features: Clubhouse, Pool
Location
- Region: Raleigh
- Subdivision: Glenwood North Townhomes
HOA & financial
HOA
- Has HOA: Yes
- HOA fee: $170 monthly
- Amenities included: Clubhouse, Pool
- Services included: Maintenance Grounds
Price history
| Date | Event | Price |
|---|---|---|
| 12/23/2025 | Sold | $419,000$183/sqft |
Source: | ||
| 11/30/2025 | Pending sale | $419,000$183/sqft |
Source: | ||
| 10/23/2025 | Price change | $419,000-6.7%$183/sqft |
Source: | ||
| 9/22/2025 | Price change | $449,000-4.3%$196/sqft |
Source: | ||
| 7/30/2025 | Price change | $469,000-2.1%$205/sqft |
Source: | ||
Public tax history
| Year | Property taxes | Tax assessment |
|---|---|---|
| 2025 | $3,549 +0.4% | $404,675 |
| 2024 | $3,535 +13.2% | $404,675 +42.2% |
| 2023 | $3,121 +7.6% | $284,539 |
Find assessor info on the county website
Neighborhood: Northwest Raleigh
Nearby schools
GreatSchools rating
- 3/10Pleasant Grove ElementaryGrades: PK-5Distance: 6.1 mi
- 6/10Oberlin Middle SchoolGrades: 6-8Distance: 4.6 mi
- 7/10Needham Broughton HighGrades: 9-12Distance: 6.1 mi
Schools provided by the listing agent
- Elementary: Wake - York
- Middle: Wake - Oberlin
- High: Wake - Broughton
Source: Doorify MLS. This data may not be complete. We recommend contacting the local school district to confirm school assignments for this home.
Get a cash offer in 3 minutes
Find out how much your home could sell for in as little as 3 minutes with a no-obligation cash offer.
Estimated market value$417,700
Get a cash offer in 3 minutes
Find out how much your home could sell for in as little as 3 minutes with a no-obligation cash offer.
Estimated market value
$417,700

