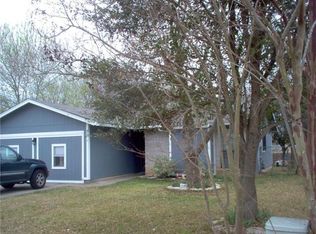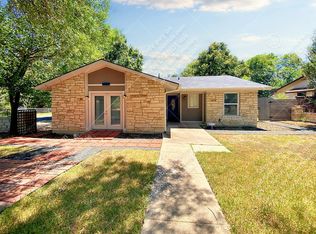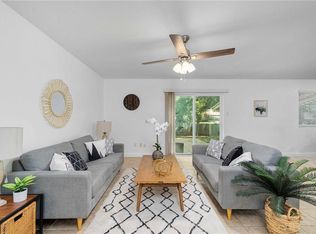Available Immediately! Located in Southeast Austin. Amazing 3 Bed 2 Full Baths. One story, spacious living room with an open fireplace in the living and kitchen where you can enjoy a nice fire in the kitchen while you are cooking. Both bathrooms completely renovated including double vanity in the master. All closets are double rodded for extra space to hang lots of cloths. Tile throughout the house. Extra tool storage outside. Dryer is included but you will need your own washing machine. * Extremely Well-Maintained Home*. Many Amenities, such as a fenced backyard with a firepit! Large backyard for entertaining or relaxing after a long day at work. If you message me through Zillow YOU need to go back and read my response. Best contact is through TEXT or CALL. Or you can message me at melindaoneill2 at yahoo com Renters is responsible for gas and electric. No smoking allowed inside. Up to three small pets total allowed.
This property is off market, which means it's not currently listed for sale or rent on Zillow. This may be different from what's available on other websites or public sources.


