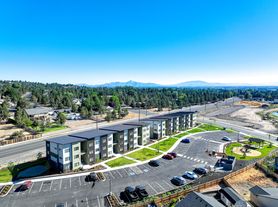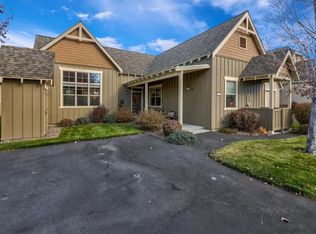Beautiful, newer single level floorplan on large corner lot located at North Trailside in Redmond, OR. 1384 sf single level with 3 bedrooms and two bathrooms Built by an award winning builder Pahlisch Homes. This beautiful home has all the luxury features you expect from this builder. This open floor plan offers a spacious great room, open kitchen, and a beautiful primary suite with walk in closet and coffered ceiling! As in all Pahlisch Homes, well-crafted finishes are used such as solid Quartz counters, luxury laminate flooring, shaker cabinets, living room fireplace, 6-inch baseboards, thoughtful window design, fencing and A/C. Inclusive landscaping is front yard only. Located in the SW side of Hwy 97 in Redmond, just minutes from Bend, the Airport, Smith Rock State Park, and downtown shops. Two ski resorts Hoodoo and Mt. Bachelor are less than an hour away.
* 1/2 Off First Months Rent
* Garage
* 12 Month Lease
* * We require an application before we can offer a showing, please visit us
Invest Oregon dot com
* All rental listings and availability are subject to change without notification. All information is deemed reliable, but not guaranteed.
Offered by PLUS Property Management, LLC
House for rent
$2,800/mo
4703 SW Badger Creek Dr, Redmond, OR 97756
3beds
1,384sqft
Price may not include required fees and charges.
Single family residence
Available Sat Nov 1 2025
No pets
Central air
In unit laundry
Attached garage parking
Fireplace
What's special
Thoughtful window designInclusive landscapingWalk in closetBeautiful primary suiteCoffered ceilingOpen kitchenOpen floor plan
- 2 days
- on Zillow |
- -- |
- -- |
Travel times
Looking to buy when your lease ends?
Consider a first-time homebuyer savings account designed to grow your down payment with up to a 6% match & 3.83% APY.
Facts & features
Interior
Bedrooms & bathrooms
- Bedrooms: 3
- Bathrooms: 2
- Full bathrooms: 2
Heating
- Fireplace
Cooling
- Central Air
Appliances
- Included: Dishwasher, Disposal, Dryer, Microwave, Range, Refrigerator, Washer
- Laundry: In Unit
Features
- Walk In Closet, Walk-In Closet(s)
- Has fireplace: Yes
Interior area
- Total interior livable area: 1,384 sqft
Property
Parking
- Parking features: Attached
- Has attached garage: Yes
- Details: Contact manager
Features
- Exterior features: Irrigation, Walk In Closet
- Fencing: Fenced Yard
Details
- Parcel number: 151330CA00344
Construction
Type & style
- Home type: SingleFamily
- Property subtype: Single Family Residence
Community & HOA
Location
- Region: Redmond
Financial & listing details
- Lease term: Contact For Details
Price history
| Date | Event | Price |
|---|---|---|
| 9/30/2025 | Price change | $2,800-12.5%$2/sqft |
Source: Zillow Rentals | ||
| 9/18/2025 | Listed for rent | $3,200$2/sqft |
Source: Zillow Rentals | ||
| 12/12/2023 | Sold | $539,900$390/sqft |
Source: Public Record | ||

