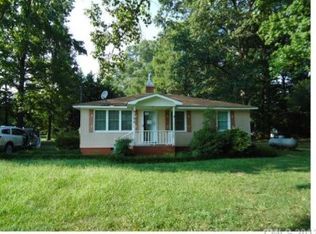Closed
$399,500
4703 Springview Dr, Monroe, NC 28112
3beds
1,386sqft
Single Family Residence
Built in 1973
0.89 Acres Lot
$402,800 Zestimate®
$288/sqft
$1,916 Estimated rent
Home value
$402,800
$379,000 - $427,000
$1,916/mo
Zestimate® history
Loading...
Owner options
Explore your selling options
What's special
Behind its timeless all-brick exterior, 4703 Springview Drive is essentially a brand-new home. Taken down to the studs, every system has been rebuilt—rewired, re-plumbed, and outfitted with a new HVAC system—offering peace of mind and modern efficiency for years to come.
RENOVATION AND SYSTEMS:
The entire interior was gutted and reimagined. New electrical and plumbing systems bring reliability, while the HVAC ensures year-round comfort. What remains is the character of a brick shell wrapped around a thoughtfully modern interior.
LAYOUT & LIGHT:
The open-concept design fills with natural light, creating an airy and inviting flow. Rooms connect seamlessly, eliminating the small, boxed-in feel of older homes.
KITCHEN & BATHS:
The kitchen is brand new and designed to impress: quartz countertops, a tasteful tile backsplash, sleek cabinetry, and modern fixtures. Both bathrooms are fully updated—the hallway bath with a tiled tub surround, and the master en-suite with a walk-in shower finished in tile. Every detail is fresh, functional, and attractive.
LIGHTING & FEATURES:
All LED lighting provides efficient brightness throughout, while the fireplace anchors the living area, adding warmth and character.
DETACHED BUILDING:
Beyond the main home, a rare bonus awaits: a detached, wired building of over 1,000 square feet. Perfect as a workshop, studio, gym, or storage, this versatile space adds tremendous value and flexibility.
LOT & NEIGHBORHOOD:
Set on nearly an acre, the property offers room for outdoor living, gardening, or simply enjoying the space around you. The brick exterior brings curb appeal and low-maintenance durability.
LOCATION:
Waxhaw is only about 12 miles away, less than a 20-minute drive, with its small-town charm and historic downtown.
Charlotte lies roughly 27 miles away, making it an easy commute for work or entertainment.
Monroe itself offers schools, shopping, and services just minutes away.
The Experience
Step inside and you’ll immediately sense the difference. Light pours into open living areas, quartz countertops sparkle in the kitchen, and tile finishes add a touch of luxury to the bathrooms. With every system replaced, there are no worries—just the comfort of moving into a home where the hard work has been done. Outside, the detached building becomes a workshop, hobby haven, or creative retreat.
What Makes It Stand Out
Fully renovated from studs in: not just a facelift, but a total rebuild.
All major systems brand new: electrical, plumbing, HVAC.
Stylish finishes in kitchen and baths, with quartz, tile, and modern design.
Fireplace and LED lighting for efficiency and ambience.
Detached 1,000+ sq ft building offers possibilities rarely found.
Excellent location with access to Waxhaw, Monroe, and Charlotte.
4703 Springview Drive is a rare blend: a classic brick exterior with an all-new interior, modern amenities, and space to grow. Everything is done—move in and start enjoying.
Zillow last checked: 8 hours ago
Listing updated: October 15, 2025 at 08:16am
Listing Provided by:
Richard Price richard@rwprice.com,
R.W Price Realty LLC
Bought with:
Janet Teel
NorthGroup Real Estate LLC
Source: Canopy MLS as distributed by MLS GRID,MLS#: 4303257
Facts & features
Interior
Bedrooms & bathrooms
- Bedrooms: 3
- Bathrooms: 2
- Full bathrooms: 2
- Main level bedrooms: 3
Primary bedroom
- Level: Main
Bedroom s
- Level: Main
Bedroom s
- Level: Main
Bathroom full
- Level: Main
Dining room
- Level: Main
Kitchen
- Level: Main
Living room
- Level: Main
Heating
- Heat Pump
Cooling
- Heat Pump
Appliances
- Included: Dishwasher, Electric Range
- Laundry: In Hall
Features
- Flooring: Vinyl
- Doors: French Doors, Insulated Door(s)
- Windows: Insulated Windows
- Has basement: No
- Fireplace features: Wood Burning
Interior area
- Total structure area: 1,386
- Total interior livable area: 1,386 sqft
- Finished area above ground: 1,386
- Finished area below ground: 0
Property
Parking
- Parking features: Driveway
- Has uncovered spaces: Yes
Features
- Levels: One
- Stories: 1
- Patio & porch: Covered, Deck, Front Porch
Lot
- Size: 0.89 Acres
- Features: Corner Lot
Details
- Parcel number: 06018112
- Zoning: AM1
- Special conditions: Standard
Construction
Type & style
- Home type: SingleFamily
- Architectural style: Transitional
- Property subtype: Single Family Residence
Materials
- Brick Full
- Foundation: Crawl Space
Condition
- New construction: No
- Year built: 1973
Utilities & green energy
- Sewer: Septic Installed
- Water: County Water
Community & neighborhood
Location
- Region: Monroe
- Subdivision: Springview Estates
Other
Other facts
- Listing terms: Cash,Conventional,FHA,USDA Loan,VA Loan
- Road surface type: Concrete, Paved
Price history
| Date | Event | Price |
|---|---|---|
| 10/15/2025 | Sold | $399,500$288/sqft |
Source: | ||
| 9/16/2025 | Listed for sale | $399,500+95.9%$288/sqft |
Source: | ||
| 5/6/2025 | Sold | $203,962$147/sqft |
Source: Public Record Report a problem | ||
Public tax history
| Year | Property taxes | Tax assessment |
|---|---|---|
| 2025 | $1,276 +8.4% | $255,700 +44.3% |
| 2024 | $1,177 +1.3% | $177,200 |
| 2023 | $1,161 | $177,200 |
Find assessor info on the county website
Neighborhood: 28112
Nearby schools
GreatSchools rating
- 6/10Western Union Elementary SchoolGrades: PK-5Distance: 1.5 mi
- 3/10Parkwood Middle SchoolGrades: 6-8Distance: 3.2 mi
- 8/10Parkwood High SchoolGrades: 9-12Distance: 3 mi
Schools provided by the listing agent
- Elementary: Western Union
- Middle: Parkwood
- High: Parkwood
Source: Canopy MLS as distributed by MLS GRID. This data may not be complete. We recommend contacting the local school district to confirm school assignments for this home.
Get a cash offer in 3 minutes
Find out how much your home could sell for in as little as 3 minutes with a no-obligation cash offer.
Estimated market value
$402,800
