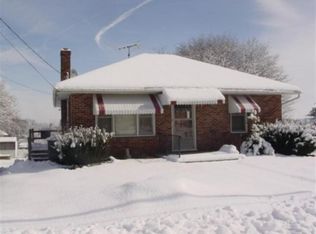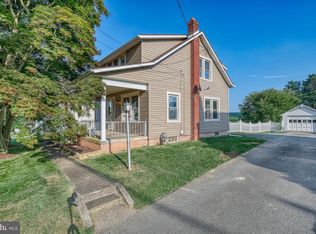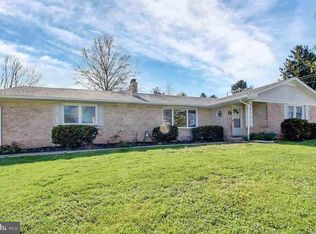Sold for $171,000
$171,000
4704 E Prospect Rd, York, PA 17406
2beds
1,638sqft
Single Family Residence
Built in 1942
0.37 Acres Lot
$232,300 Zestimate®
$104/sqft
$1,368 Estimated rent
Home value
$232,300
$211,000 - $253,000
$1,368/mo
Zestimate® history
Loading...
Owner options
Explore your selling options
What's special
AUCTION: Accepting Pre-Auction Offers prior to the actual auction. Three(3%) Percent buyer premium. This is and estate and is being sold as is. Quaint and wonderfully maintained this home has some of the best desired original features, beautiful hardwood floors, full cedar closets, a brick gas fireplace, and lovely original woodwork; including the stairs. This charming house will win you over when you walk in the door. The kitchen has enough space for a small table and is adjacent to the dining room and downstairs office. The living room has outside access and a small patio. Upstairs are two large bedrooms and the bathroom, all three have ample cedar closets. There is a small under eave storage area and a cozy little alcove, in the one hall dormer window. A small balcony is accessible from the larger back bedroom. The basement houses the laundry and has lots of room for storage. The yard is larger than expected and has a fireplace and several shade trees. Come see this house quick it definitely won’t be on the market long!
Zillow last checked: 8 hours ago
Listing updated: July 14, 2023 at 05:05pm
Listed by:
Samuel Stein 717-577-6395,
Inch & Co. Real Estate, LLC
Bought with:
Samuel Stein, RM424664
Inch & Co. Real Estate, LLC
Source: Bright MLS,MLS#: PAYK2040346
Facts & features
Interior
Bedrooms & bathrooms
- Bedrooms: 2
- Bathrooms: 1
- Full bathrooms: 1
Basement
- Description: Percent Finished: 0.0
- Area: 0
Heating
- Forced Air, Natural Gas
Cooling
- Central Air, Electric
Appliances
- Included: Microwave, Built-In Range, Oven, Oven/Range - Electric, Water Heater, Gas Water Heater
- Laundry: In Basement
Features
- Cedar Closet(s), Dining Area, Floor Plan - Traditional, Eat-in Kitchen, Bathroom - Tub Shower, Walk-In Closet(s), Dry Wall
- Flooring: Hardwood, Carpet, Vinyl, Wood
- Doors: Storm Door(s)
- Basement: Full
- Number of fireplaces: 1
- Fireplace features: Brick, Gas/Propane, Mantel(s)
Interior area
- Total structure area: 1,638
- Total interior livable area: 1,638 sqft
- Finished area above ground: 1,638
- Finished area below ground: 0
Property
Parking
- Total spaces: 3
- Parking features: Garage Faces Front, Driveway, Detached, On Street
- Garage spaces: 1
- Uncovered spaces: 2
Accessibility
- Accessibility features: 2+ Access Exits
Features
- Levels: Three
- Stories: 3
- Patio & porch: Patio
- Exterior features: Balcony
- Pool features: None
- Has view: Yes
- View description: Street
Lot
- Size: 0.37 Acres
- Features: Corner Lot, Rear Yard, SideYard(s), Corner Lot/Unit
Details
- Additional structures: Above Grade, Below Grade
- Parcel number: 350000401110000000
- Zoning: RESIDENTIAL
- Special conditions: Auction,Standard
- Other equipment: None
Construction
Type & style
- Home type: SingleFamily
- Architectural style: Cape Cod
- Property subtype: Single Family Residence
Materials
- Vinyl Siding, Stick Built
- Foundation: Block
- Roof: Shingle
Condition
- Good
- New construction: No
- Year built: 1942
Utilities & green energy
- Electric: 100 Amp Service
- Sewer: On Site Septic
- Water: Public
- Utilities for property: Electricity Available, Natural Gas Available
Community & neighborhood
Security
- Security features: Smoke Detector(s)
Location
- Region: York
- Subdivision: Delroy
- Municipality: LOWER WINDSOR TWP
Other
Other facts
- Listing agreement: Exclusive Right To Sell
- Listing terms: Cash,Conventional
- Ownership: Fee Simple
- Road surface type: Paved
Price history
| Date | Event | Price |
|---|---|---|
| 9/19/2023 | Listing removed | -- |
Source: Zillow Rentals Report a problem | ||
| 8/29/2023 | Listed for rent | $2,000$1/sqft |
Source: Zillow Rentals Report a problem | ||
| 7/14/2023 | Sold | $171,000$104/sqft |
Source: | ||
Public tax history
| Year | Property taxes | Tax assessment |
|---|---|---|
| 2025 | $3,360 +2.2% | $95,110 |
| 2024 | $3,289 +7.6% | $95,110 +3.9% |
| 2023 | $3,055 +5.5% | $91,530 |
Find assessor info on the county website
Neighborhood: 17406
Nearby schools
GreatSchools rating
- 5/10Canadochly El SchoolGrades: K-5Distance: 3 mi
- 6/10Eastern York Middle SchoolGrades: 6-8Distance: 2.5 mi
- 6/10Eastern York High SchoolGrades: 9-12Distance: 2.6 mi
Schools provided by the listing agent
- Middle: Eastern York
- High: Eastern York
- District: Eastern York
Source: Bright MLS. This data may not be complete. We recommend contacting the local school district to confirm school assignments for this home.
Get pre-qualified for a loan
At Zillow Home Loans, we can pre-qualify you in as little as 5 minutes with no impact to your credit score.An equal housing lender. NMLS #10287.
Sell for more on Zillow
Get a Zillow Showcase℠ listing at no additional cost and you could sell for .
$232,300
2% more+$4,646
With Zillow Showcase(estimated)$236,946


