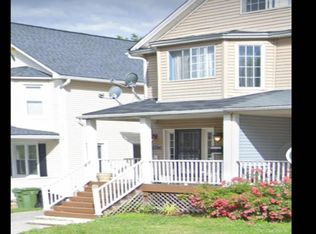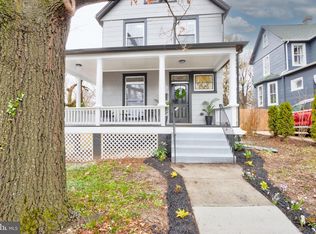FALL IN LOVE with this 5BR + Den/2FB/2HB Completely Renovated 4-Level Victorian Detached Home in the Heart of Lauraville! The inviting entryway welcomes you with warm hardwood floors, multiple stained glass windows, white trim and a beautiful turn staircase with bright accent wall. The open-concept spacious living and dining areas provide ample space to relax and enjoy guests. Continue to a gourmet kitchen with beautiful maple cabinets, sleek granite counter tops, stainless steel appliances and a glass and ceramic tile back splash perfect for entertaining. Complete with a bonus powder room and laundry area right off the kitchen. Continue to Upper Level 1 as a central landing opens to 4 possible separate sleeping areas. The Master Suite features a spacious wall-to-wall sleeping area plus a sunny sitting room, attached master bathroom and a generous closet outfitted with space saving existing shelf organization. A hall bath serves Bedrooms 2 and 3. PLUS, a Nursery/Den/Study/Office/ Reading Nook space ~ the possibilities are endless! Upper 2 features generous Bedrooms 4 and 5 off an overlook stair railing. The partially finished Lower Levels offers a finished area perfect for an exercise room or sitting area plus a 2nd powder room and ample storage space. Finally, this home offers abundant outdoor living opportunities with its lovely flat fully-fenced rear yard perfect for children and pets. Grill and entertain on the upper deck convenient to the kitchen/back yard and relax and enjoy coffee on the large covered front porch just steps from a 2-car driveway. Recent updates to this home including AC system, sump pump and insulation completing the package! This home is truly a one-of-a-kind beauty move-in ready for the large or extended family. Come see today!
This property is off market, which means it's not currently listed for sale or rent on Zillow. This may be different from what's available on other websites or public sources.


