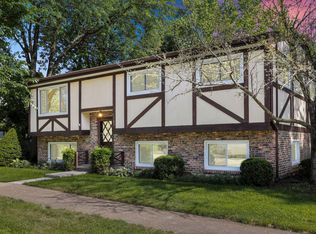Closed
$530,000
4704 Main St, Downers Grove, IL 60515
4beds
--sqft
Single Family Residence
Built in 1890
0.3 Acres Lot
$551,000 Zestimate®
$--/sqft
$2,969 Estimated rent
Home value
$551,000
$501,000 - $606,000
$2,969/mo
Zestimate® history
Loading...
Owner options
Explore your selling options
What's special
A RARE OPPORTUNITY WITH MULTIPLE OPTIONS! MOVE IN READY, WELL CARED FOR HOME BEING OFFERED AS IS ON 94 x 141 LOT (ACTUALLY 2 BUILDABLE LOTS) WITH A CONVENIENT WALK TO TOWN, TRAIN, LIBRARY, RESTAURANTS, FARMERS MARKET, & ALL SCHOOLS LOCATION. ENJOY THIS VINTAGE CHARMER AND SPACIOUS YARD OR TEAR DOWN AND BUILD A CUSTOM LUXURY HOME. (CAN FACE CHICAGO AVE). OR BUILD A NEW HOME ON VACANT LOT AND RENT THE HOUSE OR BRING YOUR OWN IDEAS! HOME OFFERS MANY GEMS INCLUDING: ARCHED DOORWAYS, WINDOW SEATS, WALK IN PANTRY, FIRST FLOOR BEDROOM/OFFICE, EXCELLENT FLOW FOR ENTERTAINING, TASTEFUL DECOR, RELAXING BACK PORCH OVERLOOKING BACKYARD AND LOT. PARKING IS NO ISSUE WITH NEWER 2 CAR GARAGE & ORIGINAL 1 CAR GARAGE. THIS HOME DOES NOT DISAPPOINT! STOP IN AND SEE THE POSSIBILITIES!
Zillow last checked: 8 hours ago
Listing updated: February 15, 2025 at 07:55am
Listing courtesy of:
Pamela Coan-Dolci 630-286-0431,
@properties Christie's International Real Estate
Bought with:
Non Member
NON MEMBER
Source: MRED as distributed by MLS GRID,MLS#: 12026239
Facts & features
Interior
Bedrooms & bathrooms
- Bedrooms: 4
- Bathrooms: 2
- Full bathrooms: 1
- 1/2 bathrooms: 1
Primary bedroom
- Level: Second
- Area: 165 Square Feet
- Dimensions: 15X11
Bedroom 2
- Level: Second
- Area: 154 Square Feet
- Dimensions: 14X11
Bedroom 3
- Level: Second
- Area: 104 Square Feet
- Dimensions: 13X8
Bedroom 4
- Level: Main
- Area: 121 Square Feet
- Dimensions: 11X11
Dining room
- Level: Main
- Area: 144 Square Feet
- Dimensions: 12X12
Enclosed porch
- Level: Main
- Area: 225 Square Feet
- Dimensions: 25X9
Family room
- Level: Main
- Area: 208 Square Feet
- Dimensions: 16X13
Kitchen
- Level: Main
- Area: 136 Square Feet
- Dimensions: 17X8
Laundry
- Level: Basement
- Area: 48 Square Feet
- Dimensions: 6X8
Living room
- Level: Main
- Area: 240 Square Feet
- Dimensions: 20X12
Heating
- Natural Gas
Cooling
- Central Air
Features
- Basement: Unfinished,Full
Interior area
- Total structure area: 0
Property
Parking
- Total spaces: 3
- Parking features: Garage, On Site, Detached
- Garage spaces: 3
Accessibility
- Accessibility features: No Disability Access
Features
- Stories: 2
Lot
- Size: 0.30 Acres
- Dimensions: 94X141
Details
- Additional parcels included: 0908102013
- Parcel number: 0908102012
- Special conditions: None
Construction
Type & style
- Home type: SingleFamily
- Property subtype: Single Family Residence
Materials
- Stucco
Condition
- New construction: No
- Year built: 1890
Utilities & green energy
- Sewer: Public Sewer
- Water: Lake Michigan
Community & neighborhood
Location
- Region: Downers Grove
Other
Other facts
- Listing terms: Conventional
- Ownership: Fee Simple
Price history
| Date | Event | Price |
|---|---|---|
| 2/14/2025 | Sold | $530,000-3.6% |
Source: | ||
| 12/24/2024 | Contingent | $549,900 |
Source: | ||
| 10/15/2024 | Price change | $549,900-2.7% |
Source: | ||
| 8/9/2024 | Price change | $565,000-3.4% |
Source: | ||
| 6/22/2024 | Price change | $585,000-2.5% |
Source: | ||
Public tax history
| Year | Property taxes | Tax assessment |
|---|---|---|
| 2023 | $6,837 +5.2% | $123,020 +5.6% |
| 2022 | $6,502 +6.8% | $116,480 +1.1% |
| 2021 | $6,085 +1.9% | $115,160 +2% |
Find assessor info on the county website
Neighborhood: 60515
Nearby schools
GreatSchools rating
- 6/10Pierce Downer Elementary SchoolGrades: PK-6Distance: 0.5 mi
- 5/10Herrick Middle SchoolGrades: 7-8Distance: 0.5 mi
- 9/10Community H S Dist 99 - North High SchoolGrades: 9-12Distance: 0.3 mi
Schools provided by the listing agent
- Elementary: Pierce Downer Elementary School
- Middle: Herrick Middle School
- High: North High School
- District: 58
Source: MRED as distributed by MLS GRID. This data may not be complete. We recommend contacting the local school district to confirm school assignments for this home.

Get pre-qualified for a loan
At Zillow Home Loans, we can pre-qualify you in as little as 5 minutes with no impact to your credit score.An equal housing lender. NMLS #10287.
Sell for more on Zillow
Get a free Zillow Showcase℠ listing and you could sell for .
$551,000
2% more+ $11,020
With Zillow Showcase(estimated)
$562,020