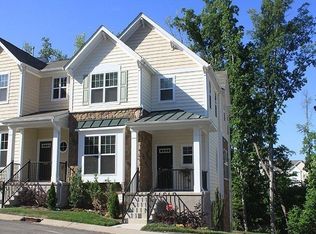Sold for $442,500 on 02/12/24
$442,500
4704 Springerly Ln, Raleigh, NC 27612
3beds
2,094sqft
Townhouse, Residential
Built in 2008
1,742.4 Square Feet Lot
$420,900 Zestimate®
$211/sqft
$2,332 Estimated rent
Home value
$420,900
$400,000 - $442,000
$2,332/mo
Zestimate® history
Loading...
Owner options
Explore your selling options
What's special
This move-in-ready townhome in Glenwood North offers a perfect blend of convenience and comfort. The open concept living space creates a welcoming atmosphere, while the spacious bedrooms provide ample room for relaxation. The inclusion of a dedicated office space adds a practical touch, and the bonus/flex room in the basement offers versatility to suit various needs. With three bedrooms and two and a half bathrooms, this townhome is designed for both functionality and style. The oversized two-car garage ensures ample parking and storage space. Guests can take advantage of the numerous visitor parking spaces conveniently located directly in front of the unit. Residents can enjoy the amenities of a community pool and clubhouse, fostering a sense of community and recreation. The walkable neighborhood, adorned with well-maintained sidewalks, adds to the overall charm, making it easy for residents to explore the surroundings. Located at a dead end street, this home is the perfect mix of convenience and quiet.
Zillow last checked: 8 hours ago
Listing updated: October 28, 2025 at 12:07am
Listed by:
Rachel Goley Lowe 336-317-9389,
Hodge & Kittrell Sotheby's Int
Bought with:
Miller Minton, 324076
Hodge & Kittrell Sotheby's Int
Source: Doorify MLS,MLS#: 10006980
Facts & features
Interior
Bedrooms & bathrooms
- Bedrooms: 3
- Bathrooms: 3
- Full bathrooms: 2
- 1/2 bathrooms: 1
Heating
- Forced Air
Cooling
- Ceiling Fan(s), Central Air
Appliances
- Included: Dishwasher, Electric Oven, Electric Range, Microwave, Refrigerator
- Laundry: Upper Level
Features
- Bathtub/Shower Combination, Coffered Ceiling(s), Crown Molding, Granite Counters, Open Floorplan, Smooth Ceilings, Soaking Tub, Walk-In Closet(s), Walk-In Shower
- Flooring: Carpet, Hardwood, Tile, Vinyl
- Basement: Finished
- Common walls with other units/homes: 2+ Common Walls
Interior area
- Total structure area: 2,094
- Total interior livable area: 2,094 sqft
- Finished area above ground: 1,795
- Finished area below ground: 299
Property
Parking
- Total spaces: 4
- Parking features: Attached, Garage
- Attached garage spaces: 2
- Uncovered spaces: 2
Features
- Levels: Tri-Level
- Patio & porch: Covered, Front Porch, Rear Porch
- Pool features: Community
- Has view: Yes
Lot
- Size: 1,742 sqft
Details
- Parcel number: 0786387639
- Special conditions: Standard
Construction
Type & style
- Home type: Townhouse
- Architectural style: Transitional
- Property subtype: Townhouse, Residential
- Attached to another structure: Yes
Materials
- Vinyl Siding
Condition
- New construction: No
- Year built: 2008
Utilities & green energy
- Water: Public
Community & neighborhood
Community
- Community features: Clubhouse, Pool
Location
- Region: Raleigh
- Subdivision: Glenwood North Townhomes
HOA & financial
HOA
- Has HOA: Yes
- HOA fee: $155 monthly
- Amenities included: Clubhouse, Pool
- Services included: Maintenance Grounds, Maintenance Structure, Road Maintenance
Other financial information
- Additional fee information: Second HOA Fee $132 Annually
Price history
| Date | Event | Price |
|---|---|---|
| 2/12/2024 | Sold | $442,500+2.9%$211/sqft |
Source: | ||
| 1/22/2024 | Pending sale | $430,000$205/sqft |
Source: | ||
| 1/18/2024 | Listed for sale | $430,000-2.3%$205/sqft |
Source: | ||
| 12/4/2023 | Listing removed | -- |
Source: | ||
| 10/18/2023 | Price change | $439,900-2.2%$210/sqft |
Source: | ||
Public tax history
| Year | Property taxes | Tax assessment |
|---|---|---|
| 2025 | $3,440 +0.4% | $392,212 |
| 2024 | $3,426 +10.3% | $392,212 +38.6% |
| 2023 | $3,105 +7.6% | $283,040 |
Find assessor info on the county website
Neighborhood: Northwest Raleigh
Nearby schools
GreatSchools rating
- 3/10Pleasant Grove ElementaryGrades: PK-5Distance: 6.1 mi
- 6/10Oberlin Middle SchoolGrades: 6-8Distance: 4.7 mi
- 7/10Needham Broughton HighGrades: 9-12Distance: 6.2 mi
Schools provided by the listing agent
- Middle: Wake - Oberlin
- High: Wake - Broughton
Source: Doorify MLS. This data may not be complete. We recommend contacting the local school district to confirm school assignments for this home.
Get a cash offer in 3 minutes
Find out how much your home could sell for in as little as 3 minutes with a no-obligation cash offer.
Estimated market value
$420,900
Get a cash offer in 3 minutes
Find out how much your home could sell for in as little as 3 minutes with a no-obligation cash offer.
Estimated market value
$420,900
