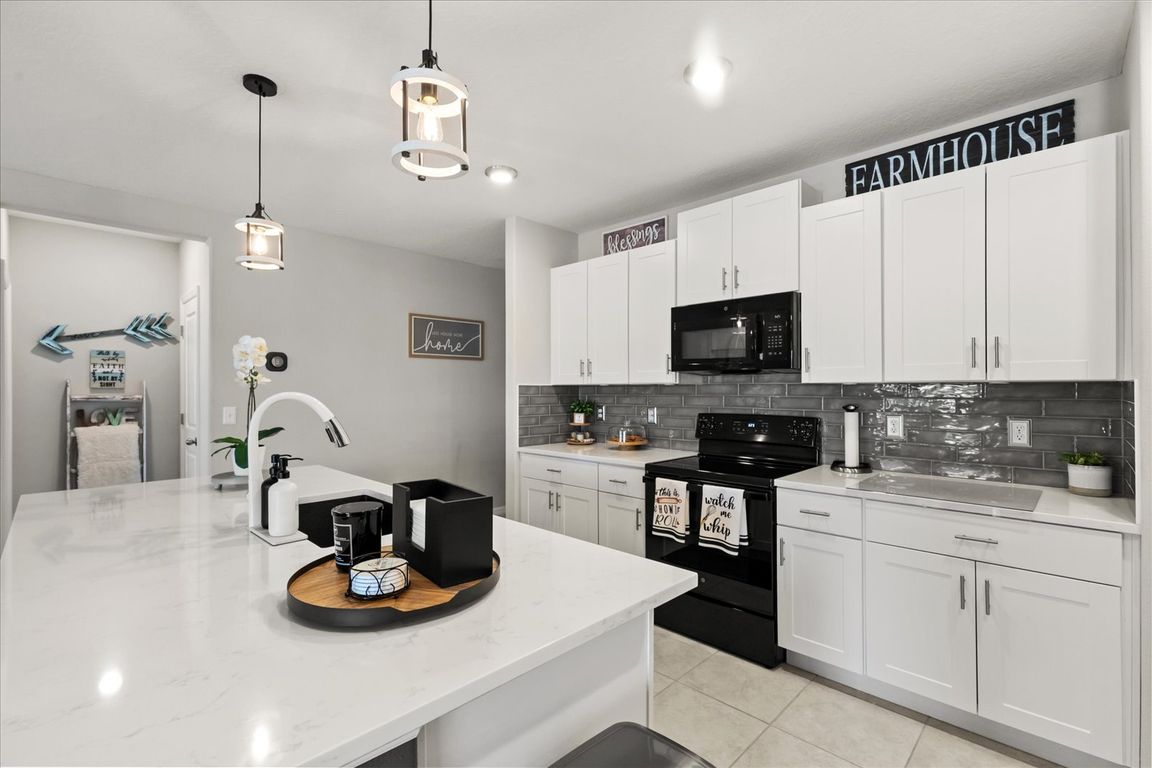
For salePrice cut: $10K (7/24)
$539,999
6beds
3,362sqft
4704 Wild Senna Blvd, Tampa, FL 33619
6beds
3,362sqft
Single family residence
Built in 2021
2 Attached garage spaces
$161 price/sqft
$22 monthly HOA fee
What's special
**This property qualifies for a closing cost credit up to $8,200 through the Seller’s preferred lender.** Nestled in a peaceful community, 4704 Wild Senna Boulevard is more than just a house—it's a place to call home. This beautifully cared-for 6-bedroom, 3-bathroom home with a 2-car garage offers the perfect setting for ...
- 49 days
- on Zillow |
- 860 |
- 55 |
Source: Stellar MLS,MLS#: O6322029 Originating MLS: Orlando Regional
Originating MLS: Orlando Regional
Travel times
Kitchen
Living Room
Dining Room
Zillow last checked: 7 hours ago
Listing updated: 19 hours ago
Listing Provided by:
Thomas Nickley, Jr 407-629-4420,
KELLER WILLIAMS REALTY AT THE PARKS 407-629-4420,
Katie Bodmer 304-641-3142,
KELLER WILLIAMS REALTY AT THE PARKS
Source: Stellar MLS,MLS#: O6322029 Originating MLS: Orlando Regional
Originating MLS: Orlando Regional

Facts & features
Interior
Bedrooms & bathrooms
- Bedrooms: 6
- Bathrooms: 3
- Full bathrooms: 3
Rooms
- Room types: Den/Library/Office, Great Room, Utility Room, Loft
Primary bedroom
- Features: Walk-In Closet(s)
- Level: First
- Area: 234 Square Feet
- Dimensions: 13x18
Bedroom 2
- Features: Built-in Closet
- Level: First
- Area: 143 Square Feet
- Dimensions: 11x13
Bedroom 3
- Features: Built-in Closet
- Level: Second
- Area: 150 Square Feet
- Dimensions: 10x15
Bedroom 4
- Features: Built-in Closet
- Level: Second
- Area: 143 Square Feet
- Dimensions: 11x13
Bedroom 5
- Features: Built-in Closet
- Level: Second
- Area: 154 Square Feet
- Dimensions: 11x14
Bonus room
- Features: Built-in Closet
- Level: Second
- Area: 154 Square Feet
- Dimensions: 11x14
Den
- Level: First
- Area: 99 Square Feet
- Dimensions: 9x11
Dining room
- Level: First
- Area: 136 Square Feet
- Dimensions: 8x17
Kitchen
- Level: First
- Area: 154 Square Feet
- Dimensions: 11x14
Living room
- Level: First
- Area: 288 Square Feet
- Dimensions: 16x18
Loft
- Level: Second
- Area: 460 Square Feet
- Dimensions: 20x23
Heating
- Central
Cooling
- Central Air
Appliances
- Included: Dishwasher, Dryer, Microwave, Range, Refrigerator, Washer
- Laundry: Inside
Features
- Eating Space In Kitchen, Open Floorplan
- Flooring: Carpet, Ceramic Tile
- Windows: Blinds
- Has fireplace: No
Interior area
- Total structure area: 3,726
- Total interior livable area: 3,362 sqft
Video & virtual tour
Property
Parking
- Total spaces: 2
- Parking features: Garage - Attached
- Attached garage spaces: 2
- Details: Garage Dimensions: 20X20
Features
- Levels: Two
- Stories: 2
- Exterior features: Sidewalk
- Has view: Yes
- View description: Lake
- Has water view: Yes
- Water view: Lake
Lot
- Features: In County
- Residential vegetation: Trees/Landscaped
Details
- Parcel number: U023019C4I00003100021.0
- Zoning: PD
- Special conditions: None
Construction
Type & style
- Home type: SingleFamily
- Architectural style: Contemporary
- Property subtype: Single Family Residence
Materials
- Block, Stucco
- Foundation: Slab
- Roof: Shingle
Condition
- New construction: No
- Year built: 2021
Details
- Builder model: TRENTON
- Builder name: LENNAR
Utilities & green energy
- Sewer: Public Sewer
- Water: Public
- Utilities for property: Cable Available
Community & HOA
Community
- Subdivision: TOUCHSTONE
HOA
- Has HOA: Yes
- HOA fee: $22 monthly
- HOA name: Home River Group
- Pet fee: $0 monthly
Location
- Region: Tampa
Financial & listing details
- Price per square foot: $161/sqft
- Tax assessed value: $458,653
- Annual tax amount: $11,501
- Date on market: 6/27/2025
- Listing terms: Cash,Conventional,FHA,VA Loan
- Ownership: Fee Simple
- Total actual rent: 0
- Road surface type: Paved