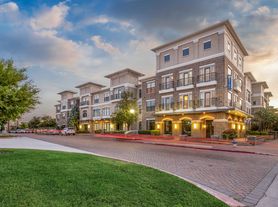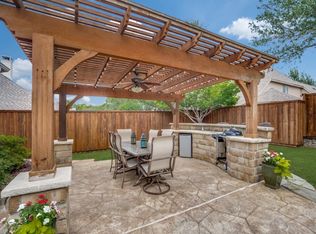All the right rooms in all the right places! Located across the street from the neighborhood park, this house has 3125 square feet of up to date living space in a well designed floorplan. The formal dining room is on the right of the entry but can also be used as a home office. An open butlers pantry transitions from the dining room to the bright island kitchen with handsome wood cabinets with brushed bronze hardware and granite counters. Well equipped with abundant storage, a walk in pantry and tons of counter space, open to the breakfast room and comfortable family room, this is the heart of the home. The primary suite is large and features individual vanities, stand alone shower with bench, separate tub, linen closet and a generous walk in closet in the bath. There are three good sized secondary bedrooms, a full bath and a convenient laundry room (with room for extra fridge) in a separate wing, split from the primary bedroom. A powder bath is also downstairs. The game room is upstairs with a convenient half bath. The neighborhood elementary school is a short walk away and with less than half a mile from 121-Sam Rayburn you're close to shops and dining and everywhere you want to be. 2025-08-23
House for rent
$3,200/mo
4705 Atworth Ln, McKinney, TX 75070
4beds
3,125sqft
Price may not include required fees and charges.
Singlefamily
Available now
-- Pets
Central air, ceiling fan
-- Laundry
2 Attached garage spaces parking
Fireplace
What's special
Comfortable family roomBreakfast roomGenerous walk in closetGame roomBright island kitchenAbundant storageTons of counter space
- 48 days
- on Zillow |
- -- |
- -- |
Travel times
Facts & features
Interior
Bedrooms & bathrooms
- Bedrooms: 4
- Bathrooms: 4
- Full bathrooms: 2
- 1/2 bathrooms: 2
Heating
- Fireplace
Cooling
- Central Air, Ceiling Fan
Appliances
- Included: Dishwasher, Disposal, Microwave
Features
- Ceiling Fan(s), Walk In Closet
- Flooring: Carpet, Tile
- Has fireplace: Yes
Interior area
- Total interior livable area: 3,125 sqft
Property
Parking
- Total spaces: 2
- Parking features: Attached, Other
- Has attached garage: Yes
- Details: Contact manager
Features
- Stories: 2
- Exterior features: Brick, High-speed Internet Ready, Walk In Closet
Details
- Parcel number: R844600G04401
Construction
Type & style
- Home type: SingleFamily
- Property subtype: SingleFamily
Condition
- Year built: 2009
Community & HOA
Location
- Region: Mckinney
Financial & listing details
- Lease term: Contact For Details
Price history
| Date | Event | Price |
|---|---|---|
| 8/17/2025 | Listed for rent | $3,200$1/sqft |
Source: Zillow Rentals | ||
| 5/8/2010 | Listing removed | $285,900$91/sqft |
Source: K.Hovnanian Enterprises, Inc KHV- KHV-T01 #us2026338 | ||
| 2/5/2010 | Price change | $285,900-13.3%$91/sqft |
Source: K.Hovnanian Enterprises, Inc KHV-DFW Region KHV-T01 #us2008980 | ||
| 12/10/2009 | Listed for sale | $329,900$106/sqft |
Source: K.Hovnanian Enterprises, Inc KHV-DFW Region KHV-T01 #us2008980 | ||

