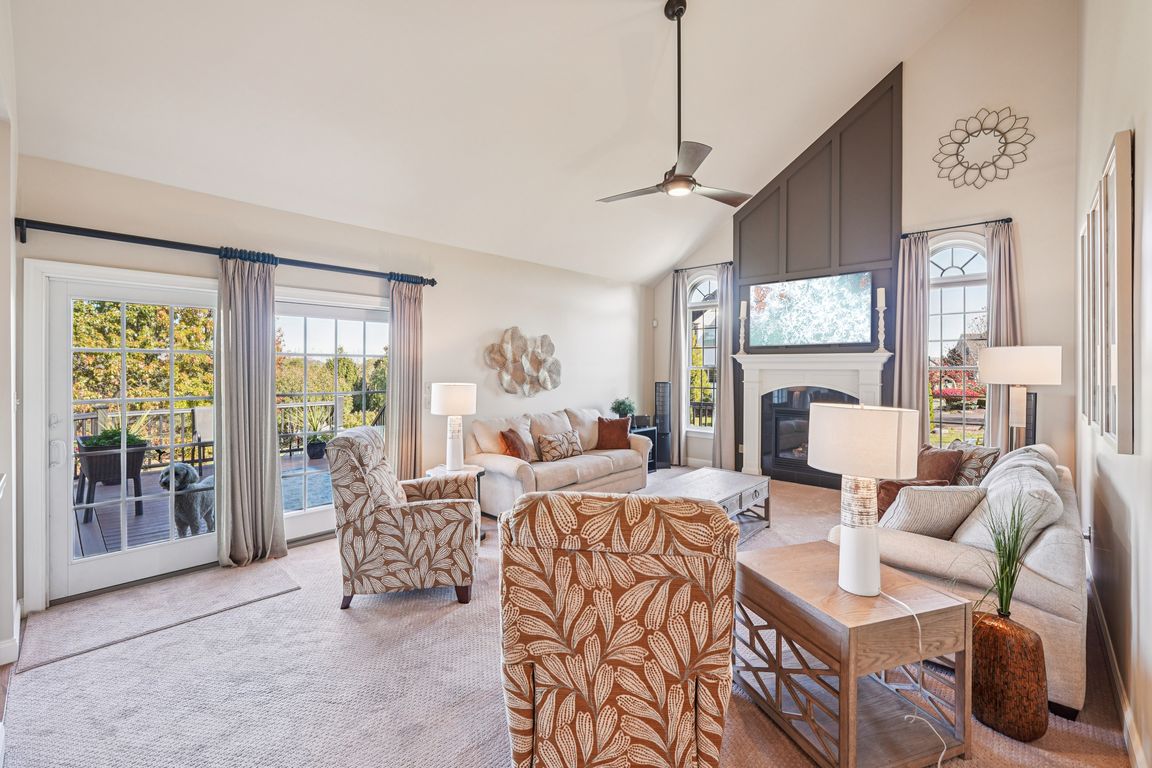Open: Sun 1pm-4pm

Coming soon
$720,000
4beds
4,774sqft
4705 Colleen Dr N, Schnecksville, PA 18078
4beds
4,774sqft
Single family residence
Built in 2007
0.92 Acres
3 Attached garage spaces
$151 price/sqft
What's special
Exquisite is this remarkable home that makes a stunning statement inside and out. Arrive at this all brick facade home with 3 car garage, beautiful landscaping and rear yard paradise with composite deck and incredible terrace complete with pergola structure providing awnings and shades and incredible views. Inside you're ...
- 20 hours |
- 667 |
- 40 |
Source: GLVR,MLS#: 767004 Originating MLS: Lehigh Valley MLS
Originating MLS: Lehigh Valley MLS
Travel times
Living Room
Kitchen
Primary Bedroom
Zillow last checked: 7 hours ago
Listing updated: 10 hours ago
Listed by:
Doug Frederick 610-360-4993,
HowardHanna TheFrederickGroup 610-398-0411,
Heather Kidd 302-462-5143,
HowardHanna TheFrederickGroup
Source: GLVR,MLS#: 767004 Originating MLS: Lehigh Valley MLS
Originating MLS: Lehigh Valley MLS
Facts & features
Interior
Bedrooms & bathrooms
- Bedrooms: 4
- Bathrooms: 4
- Full bathrooms: 3
- 1/2 bathrooms: 1
Rooms
- Room types: Den, Office
Bedroom
- Level: Second
- Dimensions: 24.20 x 18.10
Bedroom
- Level: Second
- Dimensions: 13.11 x 11.11
Bedroom
- Level: Second
- Dimensions: 12.80 x 12.30
Bedroom
- Level: Second
- Dimensions: 15.00 x 12.10
Den
- Level: First
- Dimensions: 13.80 x 12.10
Dining room
- Level: First
- Dimensions: 15.20 x 13.60
Family room
- Level: First
- Dimensions: 22.10 x 15.70
Family room
- Level: Lower
- Dimensions: 52.80 x 25.70
Foyer
- Level: First
- Dimensions: 15.00 x 10.70
Other
- Level: Second
- Dimensions: 12.60 x 12.20
Other
- Level: Second
- Dimensions: 11.11 x 4.11
Other
- Level: Lower
- Dimensions: 10.30 x 6.70
Half bath
- Level: First
- Dimensions: 4.11 x 4.10
Kitchen
- Level: First
- Dimensions: 23.20 x 18.90
Laundry
- Level: Second
- Dimensions: 6.70 x 2.90
Living room
- Level: First
- Dimensions: 14.70 x 12.10
Other
- Level: Second
- Dimensions: 13.90 x 12.10
Other
- Description: Unfinished Area/Storage
- Level: Lower
- Dimensions: 33.90 x 28.10
Heating
- Forced Air, Oil
Cooling
- Central Air
Appliances
- Included: Dishwasher, Electric Oven, Electric Range, Electric Water Heater, Microwave, Refrigerator
- Laundry: Washer Hookup, Dryer Hookup, Upper Level
Features
- Breakfast Area, Dining Area, Separate/Formal Dining Room, Eat-in Kitchen, Game Room, Home Office, Jetted Tub, Kitchen Island, Family Room Main Level, Walk-In Closet(s)
- Flooring: Carpet, Ceramic Tile, Engineered Hardwood, Hardwood, Tile
- Windows: Screens
- Basement: Full
- Has fireplace: Yes
- Fireplace features: Family Room
Interior area
- Total interior livable area: 4,774 sqft
- Finished area above ground: 3,416
- Finished area below ground: 1,358
Video & virtual tour
Property
Parking
- Total spaces: 3
- Parking features: Attached, Garage, Off Street, On Street, Garage Door Opener
- Attached garage spaces: 3
- Has uncovered spaces: Yes
Features
- Stories: 2
- Patio & porch: Patio
- Exterior features: Awning(s), Patio
- Has spa: Yes
- Fencing: Invisible
- Has view: Yes
- View description: Hills, Mountain(s), Panoramic
Lot
- Size: 0.92 Acres
- Dimensions: 368 x 173
- Features: Corner Lot, Cul-De-Sac
Details
- Parcel number: 546934485761 1
- Zoning: VR
- Special conditions: None
Construction
Type & style
- Home type: SingleFamily
- Architectural style: Colonial
- Property subtype: Single Family Residence
Materials
- Brick
- Roof: Asphalt,Fiberglass
Condition
- Year built: 2007
Utilities & green energy
- Electric: 200+ Amp Service, Circuit Breakers
- Sewer: Septic Tank
- Water: Public
- Utilities for property: Cable Available
Community & HOA
Community
- Security: Smoke Detector(s)
- Subdivision: Gateway View
Location
- Region: Schnecksville
Financial & listing details
- Price per square foot: $151/sqft
- Tax assessed value: $436,700
- Annual tax amount: $9,991
- Date on market: 10/31/2025
- Ownership type: Fee Simple