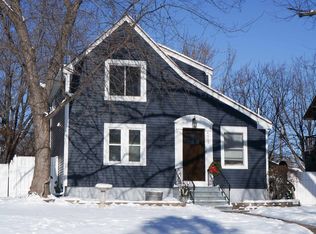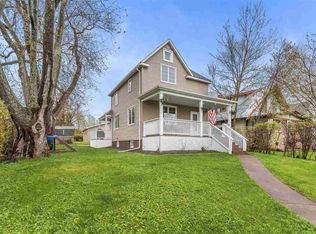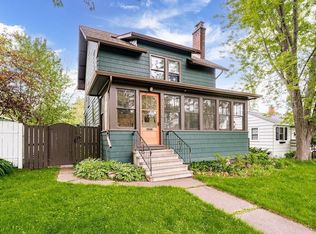Sold for $384,350 on 03/27/24
$384,350
4705 Dodge St, Duluth, MN 55804
3beds
1,968sqft
Single Family Residence
Built in 1914
6,969.6 Square Feet Lot
$407,800 Zestimate®
$195/sqft
$3,039 Estimated rent
Home value
$407,800
$387,000 - $432,000
$3,039/mo
Zestimate® history
Loading...
Owner options
Explore your selling options
What's special
Stately 3+bedroom 2-bath craftsman style home in Lakeside! This classic home is impressive inside and out!. You’ll fall in love when you enter the bright 3-season porch that is perfect for cozying up with a book or your morning coffee!The welcoming main floor features a spacious living room and formal dining room offering a decorative fireplace, built-ins, and hardwood flooring. The eat-in kitchen offers plenty of cabinet and countertop space, stainless appliances, including a gas stove, and tile flooring. A fabulous main floor primary room awaits, featuring a sliding glass door leading to the deck and a private full bath complete with new sink, vanity, and flooring. On the second floor you’ll discover 2 sizable bedrooms that offer amazing closet space, an office or nursery, a 3/4 tiled bath with an impressive shower, and a cute upper deck that overlooks the fully fenced backyard! Other features include a tidy basement with tons of storage space, a 2-car garage, a newer steel roof, all new exterior doors, fresh paint on the interior and exterior, a new front and back deck, and a new fence! Close to schools, Lakeside shopping amenities, and Lester Park hiking, biking and ski trails, make this charming home all the more impressive!
Zillow last checked: 8 hours ago
Listing updated: September 08, 2025 at 04:20pm
Listed by:
Casey Knutson Carbert 218-348-7325,
Edmunds Company, LLP
Bought with:
Nick Burns, MN 40624774 | WI 90747-94
Coldwell Banker Realty - Duluth
Source: Lake Superior Area Realtors,MLS#: 6112385
Facts & features
Interior
Bedrooms & bathrooms
- Bedrooms: 3
- Bathrooms: 2
- Full bathrooms: 1
- 3/4 bathrooms: 1
- Main level bedrooms: 1
Primary bedroom
- Level: Main
- Area: 273 Square Feet
- Dimensions: 13 x 21
Bedroom
- Level: Upper
- Area: 224 Square Feet
- Dimensions: 14 x 16
Bedroom
- Level: Upper
- Area: 176 Square Feet
- Dimensions: 11 x 16
Dining room
- Level: Main
- Area: 120 Square Feet
- Dimensions: 10 x 12
Kitchen
- Level: Main
- Area: 198 Square Feet
- Dimensions: 11 x 18
Living room
- Level: Main
- Area: 372 Square Feet
- Dimensions: 12 x 31
Office
- Description: Perfect office or nursery
- Level: Upper
- Area: 132 Square Feet
- Dimensions: 11 x 12
Other
- Level: Main
- Area: 168 Square Feet
- Dimensions: 6 x 28
Heating
- Forced Air, Natural Gas, Electric
Appliances
- Included: Dishwasher, Dryer, Range, Refrigerator, Washer
Features
- Walk-In Closet(s)
- Flooring: Hardwood Floors
- Basement: Full,Washer Hook-Ups,Dryer Hook-Ups
- Has fireplace: No
Interior area
- Total interior livable area: 1,968 sqft
- Finished area above ground: 1,968
- Finished area below ground: 0
Property
Parking
- Total spaces: 2
- Parking features: Detached
- Garage spaces: 2
Features
- Patio & porch: Deck, Porch
- Fencing: Partial
Lot
- Size: 6,969 sqft
- Dimensions: 50 x 140
- Features: Landscaped, Level
Details
- Parcel number: 010303006550
Construction
Type & style
- Home type: SingleFamily
- Architectural style: Traditional
- Property subtype: Single Family Residence
Materials
- Metal, Frame/Wood
- Foundation: Stone
- Roof: Metal
Condition
- Previously Owned
- Year built: 1914
Utilities & green energy
- Electric: Minnesota Power
- Sewer: Public Sewer
- Water: Public
Community & neighborhood
Location
- Region: Duluth
Price history
| Date | Event | Price |
|---|---|---|
| 3/27/2024 | Sold | $384,350+11.4%$195/sqft |
Source: | ||
| 2/27/2024 | Pending sale | $344,900$175/sqft |
Source: | ||
| 2/26/2024 | Listed for sale | $344,900+52.6%$175/sqft |
Source: | ||
| 2/23/2018 | Sold | $226,000+0.5%$115/sqft |
Source: | ||
| 1/21/2018 | Pending sale | $224,900$114/sqft |
Source: Adolphson Real Estate #6032821 | ||
Public tax history
| Year | Property taxes | Tax assessment |
|---|---|---|
| 2024 | $4,040 +3.7% | $343,100 +16.4% |
| 2023 | $3,896 +12.9% | $294,700 +8.9% |
| 2022 | $3,450 +4.7% | $270,700 +20.9% |
Find assessor info on the county website
Neighborhood: Lakeside/Lester Park
Nearby schools
GreatSchools rating
- 8/10Lester Park Elementary SchoolGrades: K-5Distance: 0.7 mi
- 7/10Ordean East Middle SchoolGrades: 6-8Distance: 2.1 mi
- 10/10East Senior High SchoolGrades: 9-12Distance: 1 mi

Get pre-qualified for a loan
At Zillow Home Loans, we can pre-qualify you in as little as 5 minutes with no impact to your credit score.An equal housing lender. NMLS #10287.
Sell for more on Zillow
Get a free Zillow Showcase℠ listing and you could sell for .
$407,800
2% more+ $8,156
With Zillow Showcase(estimated)
$415,956

