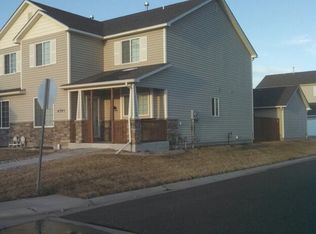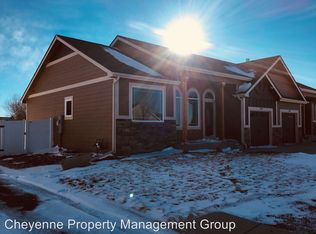Sold on 09/30/25
Price Unknown
4705 Garnet Way, Cheyenne, WY 82009
3beds
1,801sqft
Townhouse, Residential
Built in 2007
5,227.2 Square Feet Lot
$360,500 Zestimate®
$--/sqft
$2,115 Estimated rent
Home value
$360,500
$342,000 - $379,000
$2,115/mo
Zestimate® history
Loading...
Owner options
Explore your selling options
What's special
This end-unit townhome has been thoughtfully updated and is ready for you to call home. The newly renovated kitchen features solid surface countertops, a beautiful backsplash, and new appliances installed just a few months ago. Fresh paint brightens the entire home, and durable hard surface flooring runs throughout the main level. French doors open to a concrete patio and cozy firepit area, perfect for relaxing or entertaining, and lead to a detached two-car garage that easily fits a full-sized truck and a sedan or SUV—ideal for Wyoming’s weather. Upstairs, all bedrooms are conveniently located on one level for added privacy, including a spacious primary suite with a beautiful en-suite bathroom and a large walk-in closet. A cute front porch welcomes you into a flexible living space, complete with an electric fireplace and plenty of layout options on the main floor. The basement is completely unfinished, offering a blank canvas for your ideas and future needs. This home is located in a great neighborhood and offers comfort, space, and potential—inside and out.
Zillow last checked: 8 hours ago
Listing updated: September 30, 2025 at 12:27pm
Listed by:
Cristan Reese 307-292-0132,
307 Realty Professionals
Bought with:
Peggy Crase
RE/MAX Capitol Properties
Source: Cheyenne BOR,MLS#: 98228
Facts & features
Interior
Bedrooms & bathrooms
- Bedrooms: 3
- Bathrooms: 2
- Full bathrooms: 2
- 1/2 bathrooms: 1
- Main level bathrooms: 1
Primary bedroom
- Level: Upper
- Area: 231
- Dimensions: 11 x 21
Bedroom 2
- Level: Upper
- Area: 108
- Dimensions: 12 x 9
Bedroom 3
- Level: Upper
- Area: 121
- Dimensions: 11 x 11
Bathroom 1
- Features: 1/2
- Level: Main
Bathroom 2
- Features: Full
- Level: Upper
Bathroom 3
- Features: Full
- Level: Upper
Family room
- Level: Main
- Area: 240
- Dimensions: 12 x 20
Kitchen
- Level: Main
- Area: 120
- Dimensions: 8 x 15
Living room
- Level: Main
- Area: 242
- Dimensions: 11 x 22
Heating
- Forced Air, Electric
Cooling
- None
Appliances
- Included: Dishwasher, Dryer, Range, Refrigerator, Washer
- Laundry: Upper Level
Features
- Separate Dining, Walk-In Closet(s), Solid Surface Countertops
- Has basement: Yes
- Has fireplace: Yes
- Fireplace features: Electric
- Common walls with other units/homes: End Unit
Interior area
- Total structure area: 1,801
- Total interior livable area: 1,801 sqft
- Finished area above ground: 1,801
Property
Parking
- Total spaces: 2
- Parking features: 2 Car Detached
- Garage spaces: 2
Accessibility
- Accessibility features: None
Features
- Levels: Two
- Stories: 2
- Patio & porch: Patio
- Exterior features: Sprinkler System
- Fencing: Back Yard
Lot
- Size: 5,227 sqft
- Dimensions: 5262
- Features: Front Yard Sod/Grass, Sprinklers In Front, Backyard Sod/Grass
Details
- Parcel number: 14662330901300
- Special conditions: Arms Length Sale
Construction
Type & style
- Home type: Townhouse
- Property subtype: Townhouse, Residential
- Attached to another structure: Yes
Materials
- Vinyl Siding
- Foundation: Basement
- Roof: Composition/Asphalt
Condition
- New construction: No
- Year built: 2007
Utilities & green energy
- Electric: High West Energy
- Gas: Black Hills Energy
- Sewer: City Sewer
- Water: Public
Green energy
- Energy efficient items: None
Community & neighborhood
Location
- Region: Cheyenne
- Subdivision: Crown
Other
Other facts
- Listing agreement: N
- Listing terms: Cash,Conventional,FHA,VA Loan
Price history
| Date | Event | Price |
|---|---|---|
| 9/30/2025 | Sold | -- |
Source: | ||
| 8/30/2025 | Pending sale | $375,000$208/sqft |
Source: | ||
| 8/21/2025 | Listed for sale | $375,000$208/sqft |
Source: | ||
| 6/27/2008 | Sold | -- |
Source: | ||
Public tax history
| Year | Property taxes | Tax assessment |
|---|---|---|
| 2024 | $2,150 -1.7% | $30,400 -1.7% |
| 2023 | $2,186 +15.3% | $30,919 +17.6% |
| 2022 | $1,897 +4.1% | $26,281 +4.3% |
Find assessor info on the county website
Neighborhood: 82009
Nearby schools
GreatSchools rating
- 7/10Dildine Elementary SchoolGrades: K-4Distance: 0.3 mi
- 3/10Carey Junior High SchoolGrades: 7-8Distance: 1.6 mi
- 4/10East High SchoolGrades: 9-12Distance: 1.8 mi

