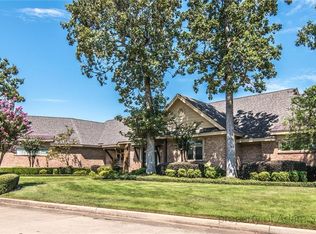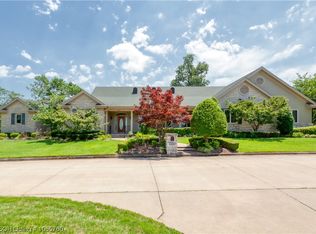Beautiful home built by Emily Rucker in a gated community. 3 bedrooms with an office that can be used as a bedroom. Bonus room has full bath, closet and wet bar, 89in projector screen with surround sound. Heated floors in master bath, recirculating hot,water. Outdoor patio with fire place and wired for outdoor tv and outdoor speakers, Kitchen has warming drawer, wine fridge, microwave doubles as convection oven, pull out drawers throughout
This property is off market, which means it's not currently listed for sale or rent on Zillow. This may be different from what's available on other websites or public sources.



