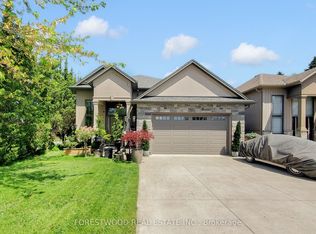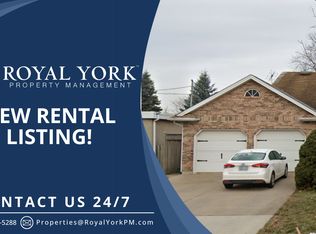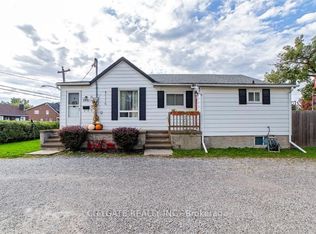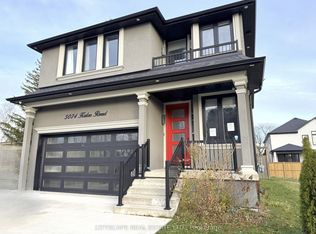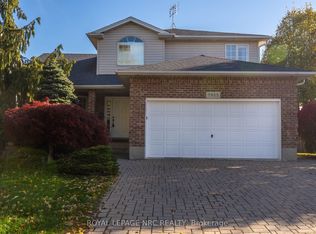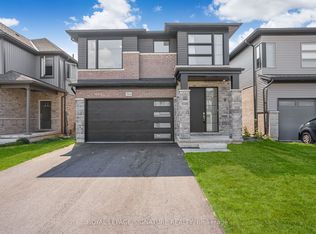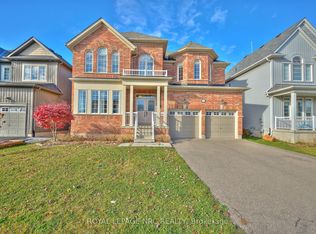Stunning New Build on a Premium 48x148 Lot - Nearing Completion! Experience quality craftsmanship and modern design in this exceptional 2-storey new build offering over 2,400 sq. ft. of finished living space. Thoughtfully designed for today's lifestyle, it features 3 spacious bedrooms, 2.5 baths, and a finished lower-level rec room. The bright, open-concept main floor showcases 9-ft ceilings, a welcoming foyer, and a stylish kitchen with island and ample cabinetry. Upstairs, the primary suite offers a walk-in closet and 4-piece ensuite with double sinks. Two additional bedrooms, a 4-piece bath, and second-floor laundry add everyday convenience. The finished basement includes a rec room, rough-in for a 3-piece bath, and potential for a 4th bedroom. Exterior highlights include stone and stucco finishes, a covered rear patio, and a fenced yard. Notable details: oak staircases, iron spindles, tray ceilings, and recessed lighting. Built by a trusted, local builder. Prime location near parks, schools, shopping, transit, and the QEW.
New construction
C$1,075,000
4705 Lee Ave, Niagara Falls, ON L2H 1M7
3beds
3baths
Single Family Residence
Built in ----
7,218.37 Square Feet Lot
$-- Zestimate®
C$--/sqft
C$-- HOA
What's special
Quality craftsmanshipModern designBright open-concept main floorStylish kitchen with islandFinished lower-level rec roomStone and stucco finishesCovered rear patio
- 136 days |
- 10 |
- 0 |
Zillow last checked: 8 hours ago
Listing updated: November 25, 2025 at 05:59am
Listed by:
ROYAL LEPAGE NRC REALTY
Source: TRREB,MLS®#: X12319292 Originating MLS®#: Niagara Association of REALTORS
Originating MLS®#: Niagara Association of REALTORS
Facts & features
Interior
Bedrooms & bathrooms
- Bedrooms: 3
- Bathrooms: 3
Primary bedroom
- Level: Second
- Dimensions: 4.29 x 4.37
Bedroom 2
- Level: Second
- Dimensions: 3.96 x 4.42
Bedroom 3
- Level: Second
- Dimensions: 3.78 x 3.86
Bathroom
- Level: Second
- Dimensions: 2.49 x 2.69
Bathroom
- Level: Main
- Dimensions: 1.8 x 1.88
Dining room
- Level: Main
- Dimensions: 2.44 x 4.39
Family room
- Level: Main
- Dimensions: 4.27 x 4.78
Foyer
- Level: Main
- Dimensions: 3.86 x 2.92
Kitchen
- Level: Main
- Dimensions: 4.29 x 4.39
Laundry
- Level: Second
- Dimensions: 1.96 x 2.69
Recreation
- Level: Basement
- Dimensions: 6.43 x 4.37
Heating
- Forced Air, Gas
Cooling
- Central Air
Features
- ERV/HRV, Rough-In Bath
- Basement: Full,Partially Finished
- Has fireplace: Yes
- Fireplace features: Electric, Living Room
Interior area
- Living area range: 2000-2500 null
Property
Parking
- Total spaces: 6
- Parking features: Private Double, Garage Door Opener
- Has garage: Yes
Features
- Stories: 2
- Pool features: None
Lot
- Size: 7,218.37 Square Feet
- Features: Fenced Yard, Park, Public Transit, School Bus Route
Details
- Parcel number: 644100493
Construction
Type & style
- Home type: SingleFamily
- Property subtype: Single Family Residence
Materials
- Stone, Vinyl Siding
- Foundation: Poured Concrete
- Roof: Asphalt Shingle
Condition
- New construction: Yes
Utilities & green energy
- Sewer: Sewer
Community & HOA
Location
- Region: Niagara Falls
Financial & listing details
- Annual tax amount: C$1,769
- Date on market: 8/1/2025
ROYAL LEPAGE NRC REALTY
By pressing Contact Agent, you agree that the real estate professional identified above may call/text you about your search, which may involve use of automated means and pre-recorded/artificial voices. You don't need to consent as a condition of buying any property, goods, or services. Message/data rates may apply. You also agree to our Terms of Use. Zillow does not endorse any real estate professionals. We may share information about your recent and future site activity with your agent to help them understand what you're looking for in a home.
Price history
Price history
Price history is unavailable.
Public tax history
Public tax history
Tax history is unavailable.Climate risks
Neighborhood: Mulhern
Nearby schools
GreatSchools rating
- 4/10Harry F Abate Elementary SchoolGrades: 2-6Distance: 3.8 mi
- 3/10Gaskill Preparatory SchoolGrades: 7-8Distance: 5.1 mi
- 3/10Niagara Falls High SchoolGrades: 9-12Distance: 5.8 mi
- Loading
