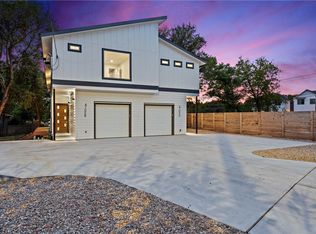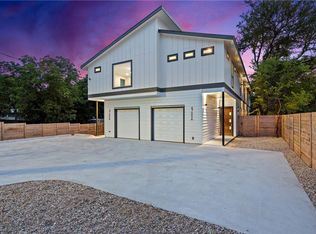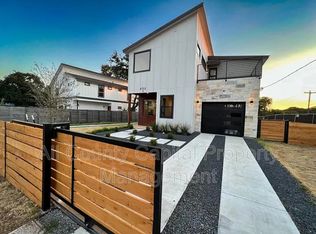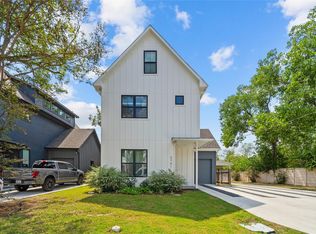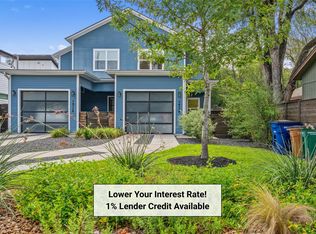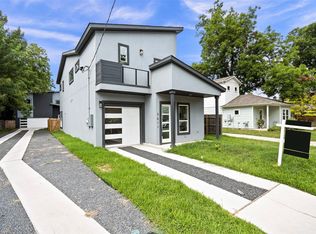Modern 4-bedroom, 4.5-bath Duplex unit located in vibrant East Austin, it can be yours! This modern residence features an open-concept floor plan, soaring ceilings, and sleek finishes throughout. The chef’s kitchen boasts quartz countertops, stainless steel appliances, and a large island that flows seamlessly into the living and dining areas—perfect for entertaining. Upstairs, the primary suite offers a spa-like retreat with a walk-in shower, dual vanities, and a generous walk-in closet. Three additional bedrooms with private bathrooms provide flexible space for guests, an office, or creative use. Enjoy the private fenced yard and covered patio, ideal for relaxing or hosting gatherings. Located in a walkable, bike-friendly area just minutes from downtown Austin, Mueller, Springdale General, local parks, and top East Austin dining, with easy access to major roads and employers. Don’t miss your chance to live in one of Austin’s fastest-growing areas! Schedule your showing today!
Active
$759,900
4705 Louis Ave #B, Austin, TX 78721
4beds
2,766sqft
Est.:
Condominium
Built in 2021
-- sqft lot
$-- Zestimate®
$275/sqft
$-- HOA
What's special
Sleek finishesOpen-concept floor planPrivate fenced yardStainless steel appliancesQuartz countertopsSpa-like retreatCovered patio
- 72 days |
- 75 |
- 2 |
Zillow last checked: 8 hours ago
Listing updated: October 22, 2025 at 06:19pm
Listed by:
Lin Yuan (512) 298-1899,
REAL INTERNATIONAL BROKERAGE LLC (512) 298-1899,
Ziling Ru (909) 675-4314,
REAL INTERNATIONAL BROKERAGE LLC
Source: Unlock MLS,MLS#: 9320514
Tour with a local agent
Facts & features
Interior
Bedrooms & bathrooms
- Bedrooms: 4
- Bathrooms: 5
- Full bathrooms: 4
- 1/2 bathrooms: 1
Heating
- Central
Cooling
- Central Air
Appliances
- Included: Built-In Oven(s), Dishwasher, Disposal, Gas Cooktop, Microwave, RNGHD, Refrigerator, Stainless Steel Appliance(s), Washer/Dryer
Features
- Breakfast Bar, Ceiling Fan(s), High Speed Internet, Open Floorplan, Pantry, Recessed Lighting, Smart Thermostat, Walk-In Closet(s), Washer Hookup
- Flooring: Tile, Wood
- Windows: Blinds
- Fireplace features: None
Interior area
- Total interior livable area: 2,766 sqft
Property
Parking
- Total spaces: 2
- Parking features: Garage
- Garage spaces: 2
Accessibility
- Accessibility features: See Remarks
Features
- Levels: Two
- Stories: 2
- Patio & porch: Deck, Patio, Porch, Side Porch
- Exterior features: Private Entrance, Private Yard
- Pool features: None
- Spa features: None
- Fencing: Back Yard, Fenced, Gate, Wood
- Has view: Yes
- View description: Neighborhood, Trees/Woods
- Waterfront features: None
Lot
- Size: 9,038.7 Square Feet
- Features: Back Yard, Private, Trees-Medium (20 Ft - 40 Ft)
Details
- Additional structures: See Remarks
- Parcel number: 954116
- Special conditions: Standard
Construction
Type & style
- Home type: Condo
- Property subtype: Condominium
Materials
- Foundation: Pillar/Post/Pier
- Roof: Composition
Condition
- Resale
- New construction: No
- Year built: 2021
Details
- Builder name: Ochona
Utilities & green energy
- Sewer: Public Sewer
- Water: Public
- Utilities for property: Electricity Connected, Internet-Fiber, Natural Gas Connected, Sewer Connected, Water Connected
Community & HOA
Community
- Features: See Remarks
- Subdivision: Eastfield
HOA
- Has HOA: No
Location
- Region: Austin
Financial & listing details
- Price per square foot: $275/sqft
- Tax assessed value: $647,810
- Annual tax amount: $14,220
- Date on market: 9/29/2025
- Listing terms: Cash,Conventional,1031 Exchange,FHA,VA Loan
- Electric utility on property: Yes
Estimated market value
Not available
Estimated sales range
Not available
Not available
Price history
Price history
| Date | Event | Price |
|---|---|---|
| 9/29/2025 | Listed for sale | $759,900$275/sqft |
Source: | ||
| 9/25/2025 | Listing removed | $759,900$275/sqft |
Source: | ||
| 9/12/2025 | Price change | $759,900-1.3%$275/sqft |
Source: | ||
| 6/29/2025 | Listed for sale | $769,900-4.9%$278/sqft |
Source: | ||
| 6/5/2025 | Listing removed | $809,900$293/sqft |
Source: | ||
Public tax history
Public tax history
| Year | Property taxes | Tax assessment |
|---|---|---|
| 2025 | -- | $647,810 -9.7% |
| 2024 | $14,220 +1% | $717,538 -7.8% |
| 2023 | $14,074 -6.2% | $777,911 -23.2% |
Find assessor info on the county website
BuyAbility℠ payment
Est. payment
$4,778/mo
Principal & interest
$3651
Property taxes
$861
Home insurance
$266
Climate risks
Neighborhood: MLK 183
Nearby schools
GreatSchools rating
- 2/10Norman Elementary SchoolGrades: PK-5Distance: 0.9 mi
- 1/10Martin Middle SchoolGrades: 7-8Distance: 3 mi
- 2/10Northeast Early College High SchoolGrades: 9-12Distance: 3.3 mi
Schools provided by the listing agent
- Elementary: Sims
- Middle: Garcia
- High: Northeast Early College
- District: Austin ISD
Source: Unlock MLS. This data may not be complete. We recommend contacting the local school district to confirm school assignments for this home.
- Loading
- Loading
