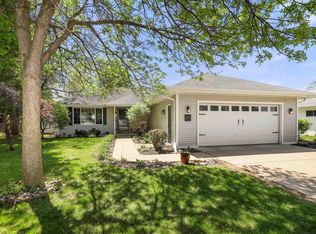Charming and very well maintained condo in desirable neighborhood. Located on the 2nd floor, this unit offers a very open concept kitchen/dining and great room, ideal for entertaining. Cozy gas fireplace with TV hookup above. Master suite offers attached bath and walk in closet. 2nd BR and 2nd full bath along with Laundry area. Per seller new flooring throughout recently added. Attached walk out porch from great room perfect for enjoying the seasons. Close to Hwy 41.
This property is off market, which means it's not currently listed for sale or rent on Zillow. This may be different from what's available on other websites or public sources.

