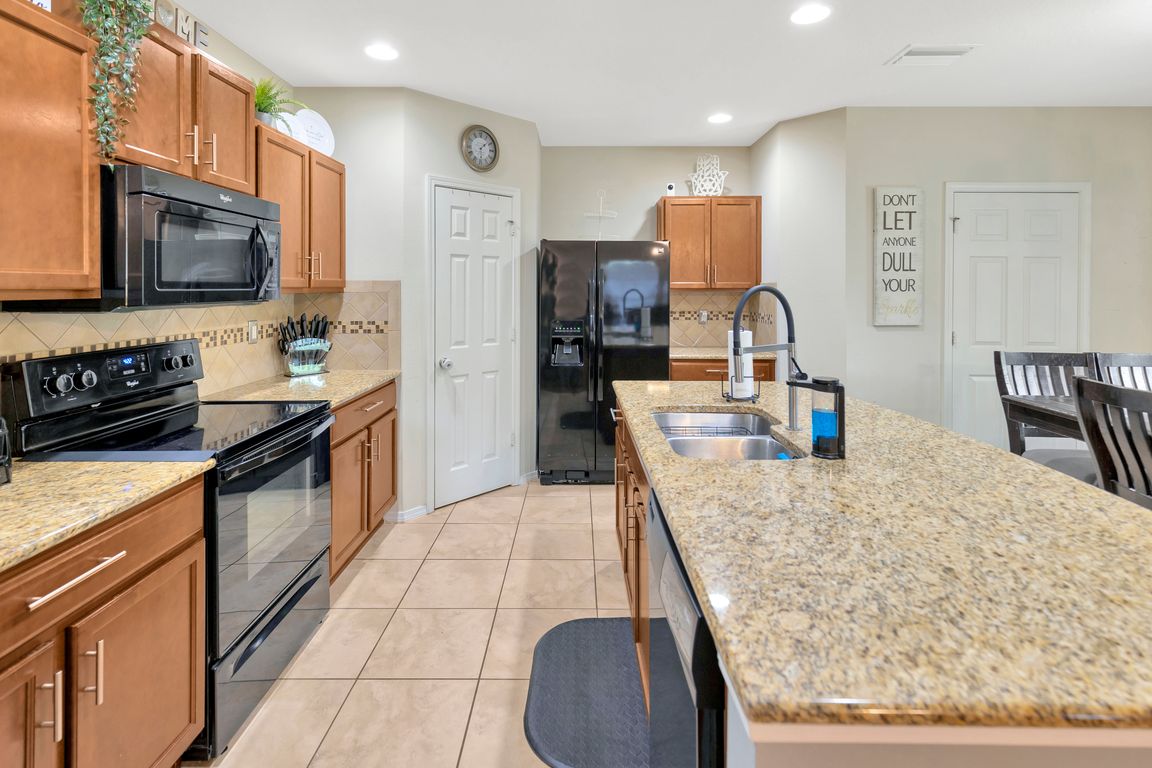
For salePrice cut: $5K (10/8)
$225,000
2beds
1,280sqft
4705 Somerset Hill Ln, Riverview, FL 33578
2beds
1,280sqft
Townhouse
Built in 2013
1,305 sqft
No data
$176 price/sqft
$466 monthly HOA fee
What's special
Brand-new carpetPlush carpetingCeramic tile flooringOversized pantry
Step inside to an inviting open floor plan featuring a spacious kitchen with granite countertops, ceramic tile flooring, and an oversized pantry to meet all your storage needs. Brand-new carpet carries upstairs into both bedrooms, adding a warm and cozy touch. The generously sized primary suite offers plush carpeting and a ...
- 62 days |
- 112 |
- 1 |
Source: Stellar MLS,MLS#: TB8430707 Originating MLS: Suncoast Tampa
Originating MLS: Suncoast Tampa
Travel times
Kitchen
Family Room
Primary Bedroom
Primary Bathroom
Zillow last checked: 8 hours ago
Listing updated: November 11, 2025 at 06:48am
Listing Provided by:
Susan Cioffi 813-956-8513,
RE/MAX REALTY UNLIMITED 813-684-0016
Source: Stellar MLS,MLS#: TB8430707 Originating MLS: Suncoast Tampa
Originating MLS: Suncoast Tampa

Facts & features
Interior
Bedrooms & bathrooms
- Bedrooms: 2
- Bathrooms: 3
- Full bathrooms: 2
- 1/2 bathrooms: 1
Primary bedroom
- Features: Walk-In Closet(s)
- Level: Second
- Area: 165 Square Feet
- Dimensions: 15x11
Bedroom 2
- Features: Built-in Closet
- Level: Second
- Area: 143 Square Feet
- Dimensions: 13x11
Kitchen
- Features: Storage Closet
- Level: First
- Area: 195 Square Feet
- Dimensions: 15x13
Living room
- Features: No Closet
- Level: First
- Area: 195 Square Feet
- Dimensions: 15x13
Heating
- Central
Cooling
- Central Air
Appliances
- Included: Dishwasher, Disposal, Microwave, Range, Refrigerator
- Laundry: Laundry Closet
Features
- Ceiling Fan(s)
- Flooring: Carpet, Ceramic Tile, Laminate
- Windows: Hurricane Shutters
- Has fireplace: No
- Common walls with other units/homes: End Unit
Interior area
- Total structure area: 1,280
- Total interior livable area: 1,280 sqft
Video & virtual tour
Property
Features
- Levels: Two
- Stories: 2
- Spa features: In Ground
Lot
- Size: 1,305 Square Feet
Details
- Parcel number: U0130199HE00002100004.0
- Zoning: PD
- Special conditions: None
Construction
Type & style
- Home type: Townhouse
- Property subtype: Townhouse
Materials
- Stucco
- Foundation: Slab
- Roof: Shingle
Condition
- New construction: No
- Year built: 2013
Utilities & green energy
- Sewer: Public Sewer
- Water: None
- Utilities for property: Cable Available, Electricity Available, Sewer Available
Community & HOA
Community
- Features: Deed Restrictions, Gated Community - No Guard, Pool
- Subdivision: MAGNOLIA PARK CENTRAL PH B
HOA
- Has HOA: Yes
- Services included: Community Pool, Maintenance Grounds, Sewer, Trash, Water
- HOA fee: $466 monthly
- HOA name: Grand Manors
- Pet fee: $0 monthly
Location
- Region: Riverview
Financial & listing details
- Price per square foot: $176/sqft
- Tax assessed value: $199,811
- Annual tax amount: $1,864
- Date on market: 9/23/2025
- Cumulative days on market: 23 days
- Ownership: Fee Simple
- Total actual rent: 0
- Electric utility on property: Yes
- Road surface type: Paved