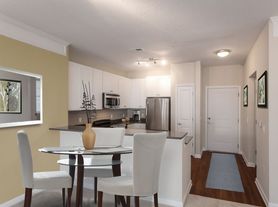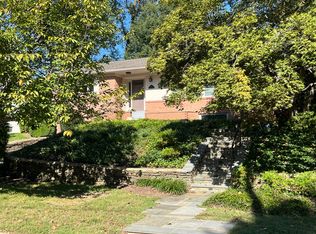Recently renovated old world charm Tudor in heart of Country Club Hills. 4 levels of living w/amazing top floor views! Gracious flow & spacious rooms. Large kit w/eating space. Wonderful owner's bedroom suite w/walk-in closet, gas FP, sitting room & spa bath! Finished bsmt, w/walk-in temp controlled wine cellar, craft area + lots of built-ins! Avail-long term. Floor plans under documents. Great layout!
House for rent
$6,800/mo
4706 32nd St N, Arlington, VA 22207
5beds
6,000sqft
Price may not include required fees and charges.
Singlefamily
Available now
Cats, dogs OK
Central air, electric, zoned
Has laundry laundry
3 Parking spaces parking
Electric, natural gas, baseboard, zoned, fireplace
What's special
Sitting roomSpacious roomsLots of built-insTop floor viewsCraft areaSpa bath
- 160 days |
- -- |
- -- |
Zillow last checked: 8 hours ago
Listing updated: December 05, 2025 at 10:02pm
Travel times
Looking to buy when your lease ends?
Consider a first-time homebuyer savings account designed to grow your down payment with up to a 6% match & a competitive APY.
Facts & features
Interior
Bedrooms & bathrooms
- Bedrooms: 5
- Bathrooms: 5
- Full bathrooms: 3
- 1/2 bathrooms: 2
Rooms
- Room types: Breakfast Nook, Dining Room, Family Room, Mud Room, Workshop
Heating
- Electric, Natural Gas, Baseboard, Zoned, Fireplace
Cooling
- Central Air, Electric, Zoned
Appliances
- Included: Dishwasher, Disposal, Dryer, Microwave, Oven, Range, Refrigerator, Stove, Washer
- Laundry: Has Laundry, In Basement, In Unit, Lower Level, Washer In Unit
Features
- Breakfast Area, Built-in Features, Butlers Pantry, Chair Railings, Combination Kitchen/Living, Dining Area, Dry Wall, Eat-in Kitchen, Exhaust Fan, Family Room Off Kitchen, Floor Plan - Traditional, Kitchen - Gourmet, Plaster Walls, Primary Bath(s), Recessed Lighting, Upgraded Countertops, Vaulted Ceiling(s), Walk In Closet, Wet/Dry Bar
- Flooring: Hardwood
- Has basement: Yes
- Has fireplace: Yes
Interior area
- Total interior livable area: 6,000 sqft
Property
Parking
- Total spaces: 3
- Parking features: Driveway, Off Street, On Street
- Details: Contact manager
Features
- Exterior features: Contact manager
Details
- Parcel number: 03058008
Construction
Type & style
- Home type: SingleFamily
- Architectural style: Tudor
- Property subtype: SingleFamily
Materials
- Roof: Shake Shingle
Condition
- Year built: 1930
Community & HOA
Location
- Region: Arlington
Financial & listing details
- Lease term: Contact For Details
Price history
| Date | Event | Price |
|---|---|---|
| 7/2/2025 | Listed for rent | $6,800-0.7%$1/sqft |
Source: Bright MLS #VAAR2060236 | ||
| 8/1/2023 | Listing removed | -- |
Source: Zillow Rentals #VAAR2031964 | ||
| 6/8/2023 | Listed for rent | $6,850+20.3%$1/sqft |
Source: Zillow Rentals #VAAR2031964 | ||
| 5/30/2020 | Listing removed | $5,695$1/sqft |
Source: Long & Foster Real Estate, Inc. #VAAR153040 | ||
| 9/24/2019 | Price change | $5,695-3.5%$1/sqft |
Source: Long & Foster Real Estate, Inc. #VAAR153040 | ||

